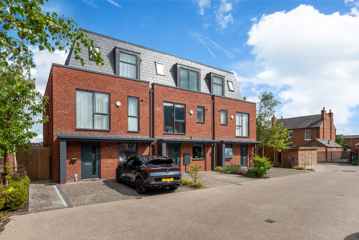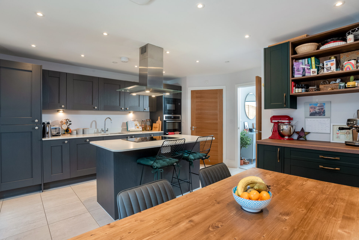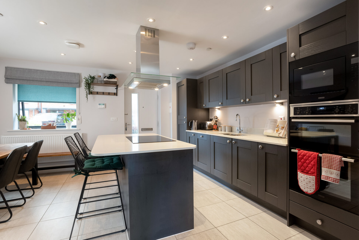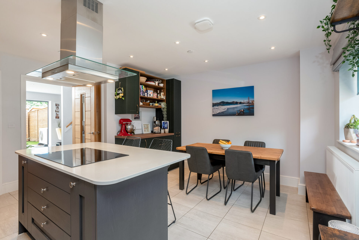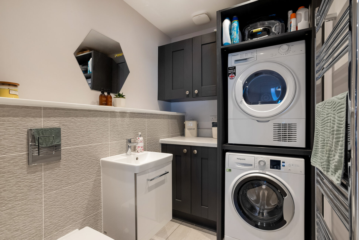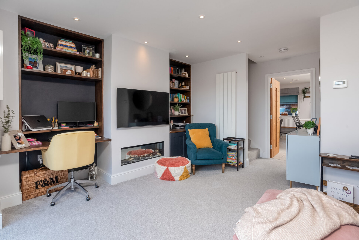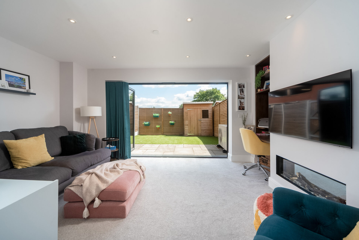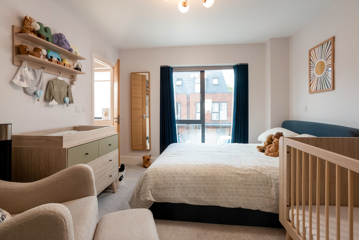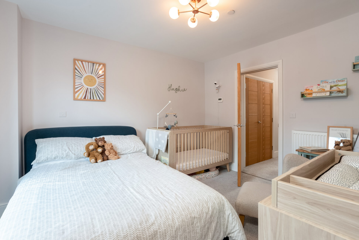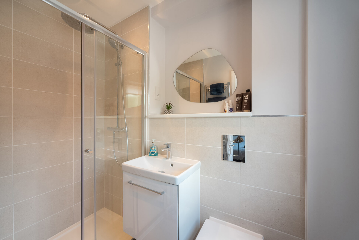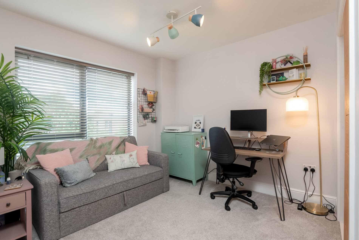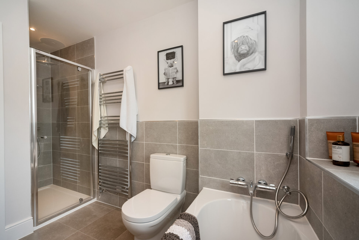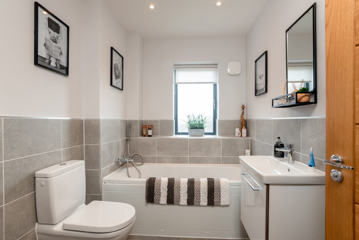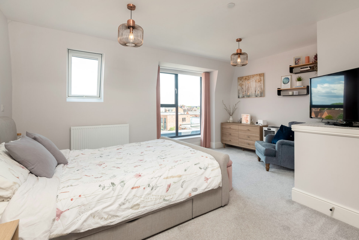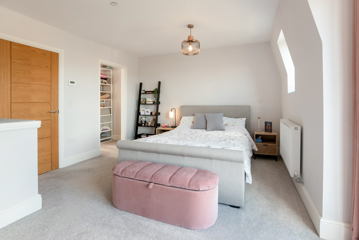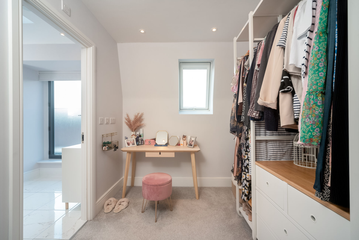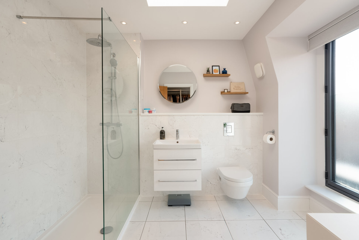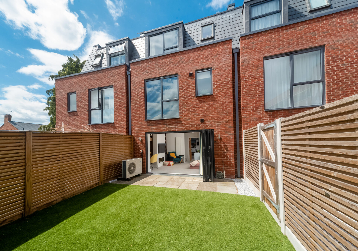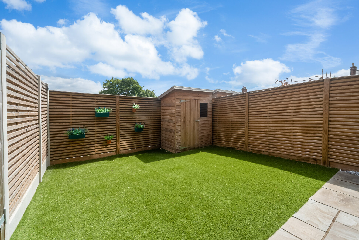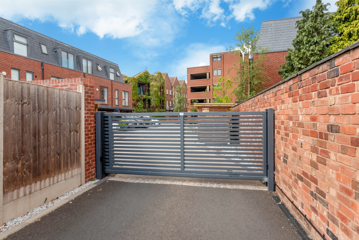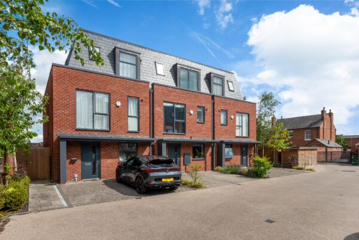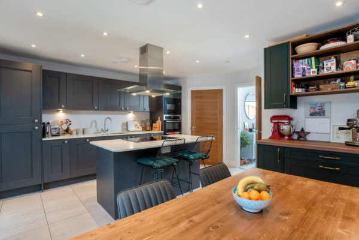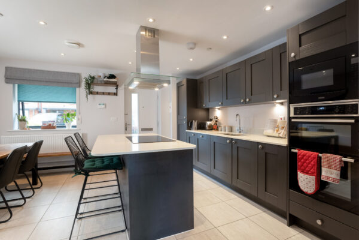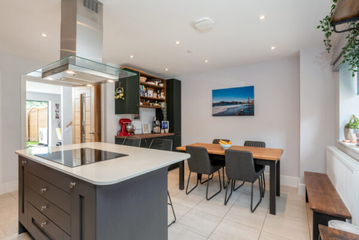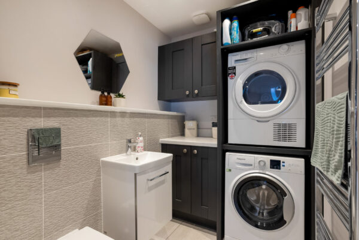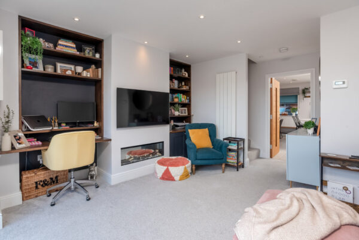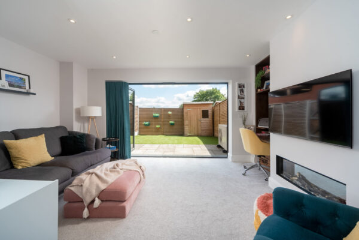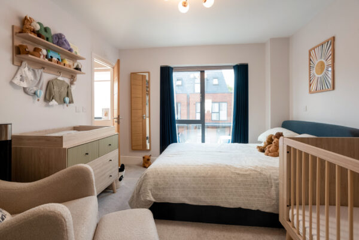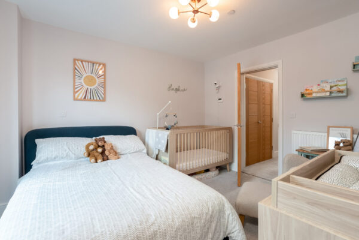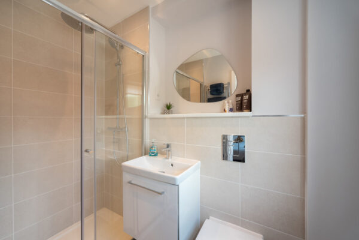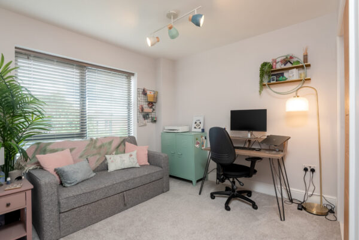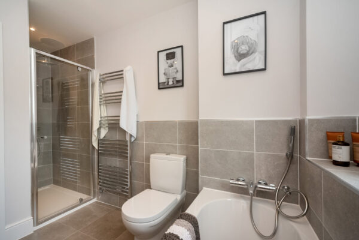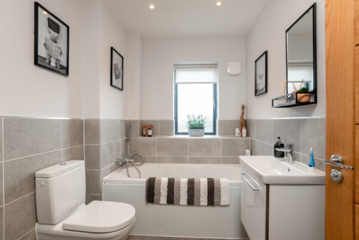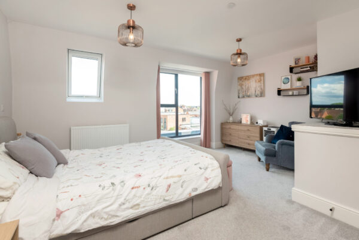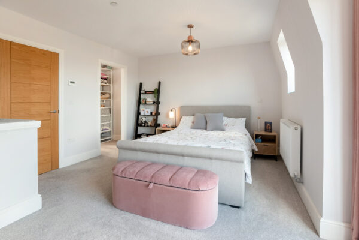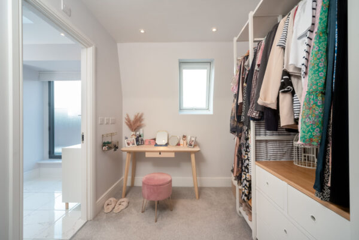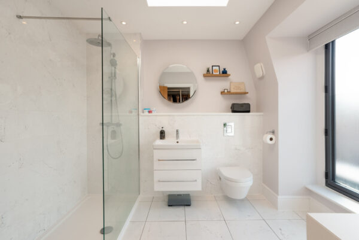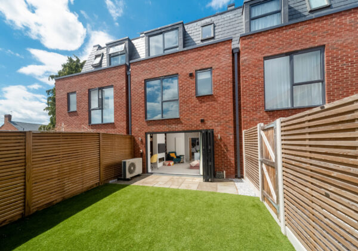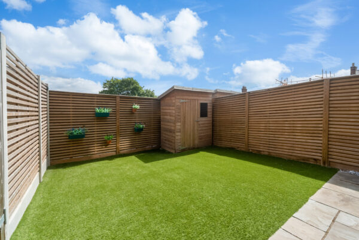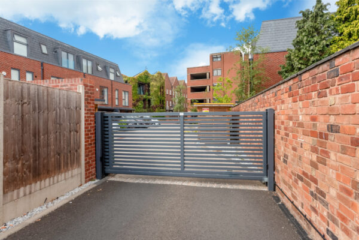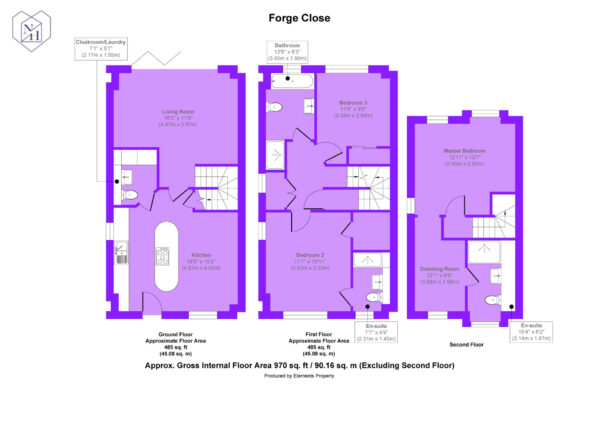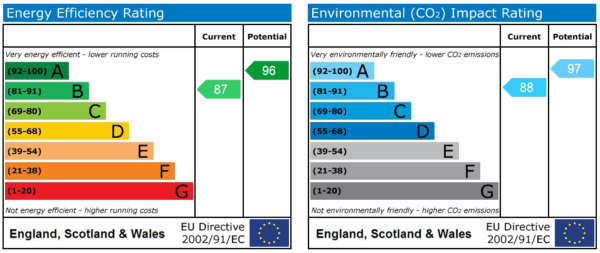Forge Close, Stratford-Upon-Avon, CV37
Stratford-upon-Avon
£600,000 Guide Price
Property features
- NHBC Warranty remaining
- Walking distance of the town centre
- Built by a 5 star builder
- GATED community
- High specification of finish
Summary
A beautifully modern 3-bed townhouse by Kendrick Homes. High-spec kitchen, cosy living room, master suite, garden, parking, gated entry. Perfectly located in Stratford-upon-Avon.Details
A Beautifully Crafted Home in a Private Gated Community, Just Moments from the Heart of Town
Tucked away in the peaceful, leafy embrace of Forge Close, this elegant three-bedroom townhouse offers a rare opportunity to own a home that’s both beautifully modern and steeped in heritage, right in the very heart of Stratford-upon-Avon.
Built by renowned local housebuilders Kendrick Homes, whose legacy of craftsmanship dates back to 1880, this property is part of an exclusive, gated development known as Mansell Mews, a small collection of high-specification homes just a few minutes’ stroll from the historic centre, the Royal Shakespeare Theatre, and the banks of the River Avon.
Step inside and you'll find a house full of natural light, thoughtful design, and quiet luxury. Every detail, from the soft-close cabinetry to the high-spec bathrooms, speaks of quality and care.
The open-plan kitchen and dining area at the front is perfect for family breakfasts or lively evening dinners with friends, complete with integrated Zanussi appliances and quartz worktops.
The rear living room offers a peaceful, cosy retreat, opening onto the private garden via French doors – ideal for morning coffee or summer evenings spent outdoors.
A handy cloakroom/laundry room makes day-to-day living a breeze.
The home is arranged over three floors, providing a smart and flexible layout:
First Floor: Two spacious double bedrooms, one with a stylish en suite, and a luxurious family bathroom with separate bath and shower.
Second Floor: The top floor is entirely devoted to the master suite – a generous bedroom, elegant en suite shower room, and a walk-through dressing room that offers a true sanctuary at the end of the day.
With over 1,450 sq ft of living space, there’s room here to grow, host, relax, and create lifelong memories.
🌳 Outside, It’s Just as Special
Private rear garden — a manageable, sunny space to enjoy alfresco dining or a glass of wine in the evening
Allocated off-street parking
Secure gated entry for peace of mind and privacy
📍 Location, Location, Lifestyle
Living at Forge Close means embracing all the magic of Stratford-upon-Avon at your doorstep:
A 3-minute walk to Shakespeare’s Birthplace and the vibrant high street
Local schools, restaurants, theatres, river walks, and parks all within easy reach
Excellent transport links via Stratford station and the M40 , connecting you easily to Warwick, Birmingham, and London
✅ The Finishing Touches
Built by Kendrick Homes — known for their attention to detail and superior finish
Remainder of 10-year NHBC warranty
Energy-efficient design with high-performance insulation, double glazing, and low-energy lighting
Fibre broadband, CAT5 cabling, security system, and 32A car charging provision
Whether you’re starting a new chapter, relocating for a fresh pace of life, or simply falling in love with Stratford’s charm — Forge Close offers the perfect balance of elegance, ease, and location. Come and experience it for yourself, a warm welcome awaits.
Viewings
Strictly by prior appointment via the selling agent.
Anti-money Laundering Checks (AML)
Regulations require us to conduct identity and AML checks and gather information about every buyer's financial circumstances. These checks are essential in fulfilling our Customer Due Diligence obligations, which must be done before any property can be marked as sold subject to contract. The rules are set by law and enforced by trading standards.
We will start these checks once you have made a provisionally agreeable offer on a property. The cost is £20 (excluding VAT) per person. This fee covers the expense of obtaining relevant data and any necessary manual checks and monitoring. It's paid in advance via our onboarding system, Kotini, and is non-refundable.
Please Note:
1: These particulars do not constitute part or all of an offer or contract. Prospective purchasers and lessees ought to seek their own professional advice.
2: The measurements indicated are supplied for guidance only and as such must be considered incorrect.
3: Potential buyers are advised to re-check the measurements before committing to any expense.
4: Nikki Homes has not tested any apparatus, equipment, fixtures, fittings or services and it is the buyers interests to check the working condition of any appliances.
5. No person in the employment of Nikki Homes has any authority to make or give any representations or warranty whatever in relation to this property on behalf of Nikki Homes, nor enter into any contract on behalf of the Vendor.
6: Nikki Homes has not sought to verify the legal title of the property and the buyers must obtain verification from their solicitor.
Call 01789 532211 for more info or to arrange a viewing
