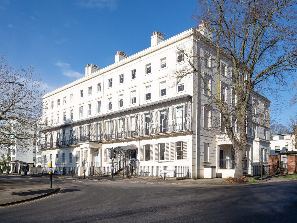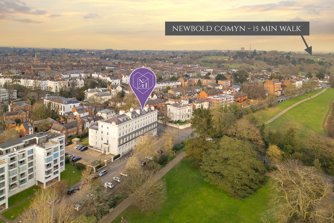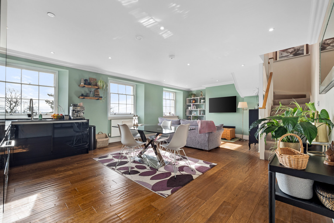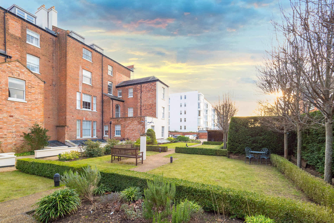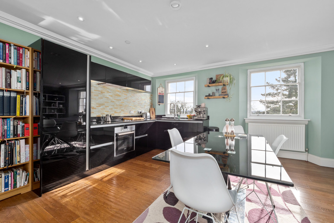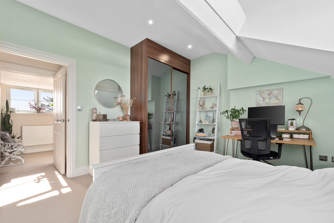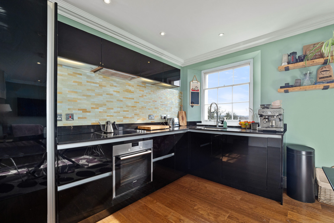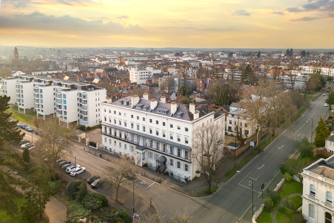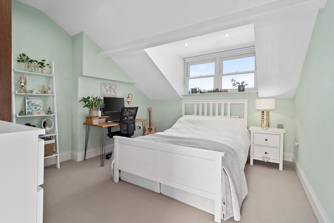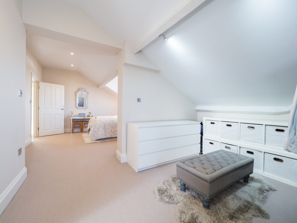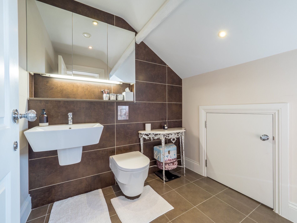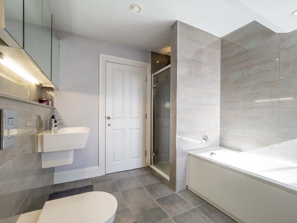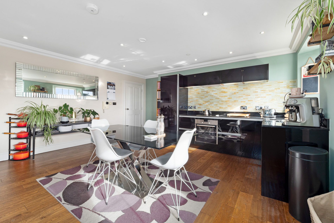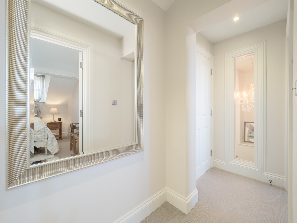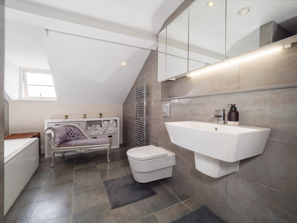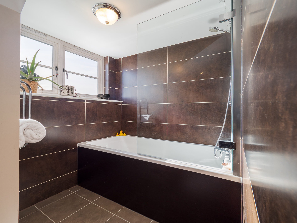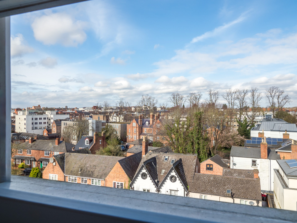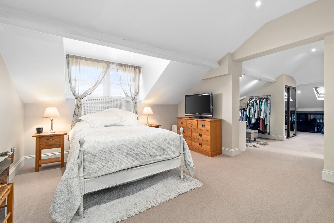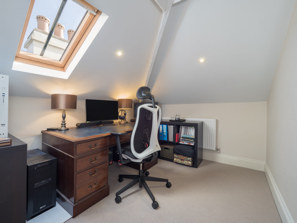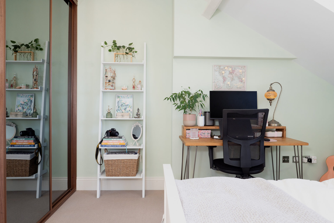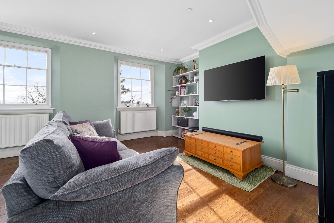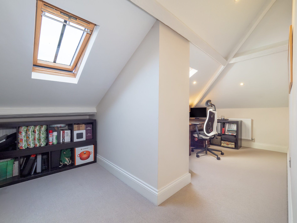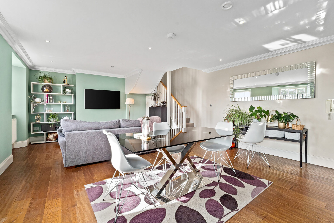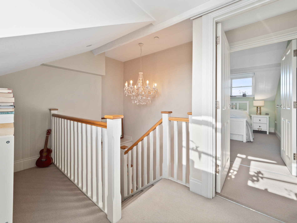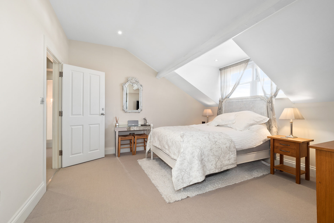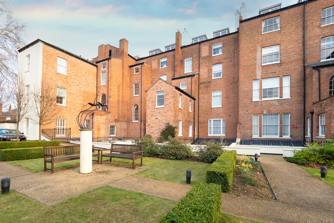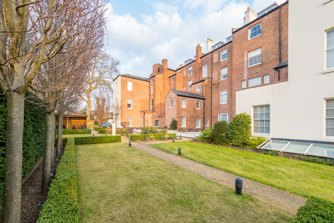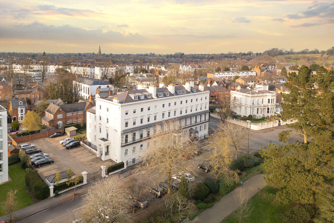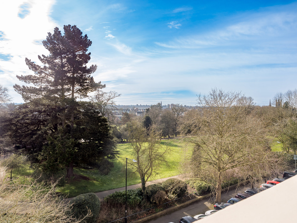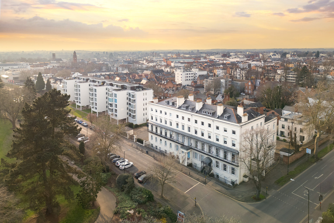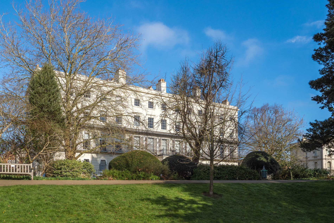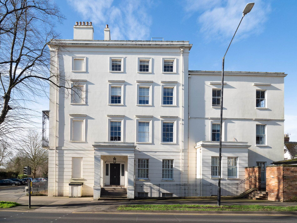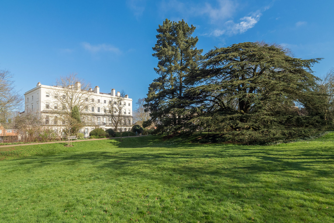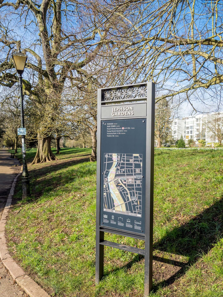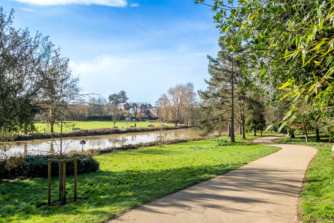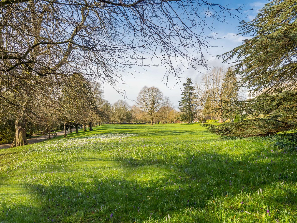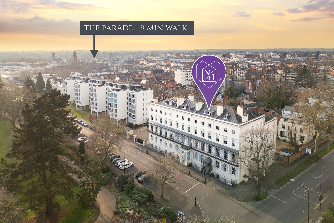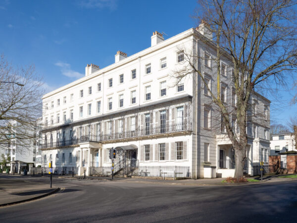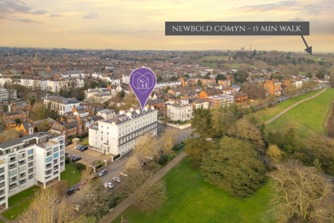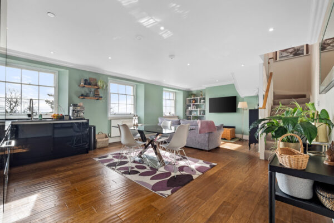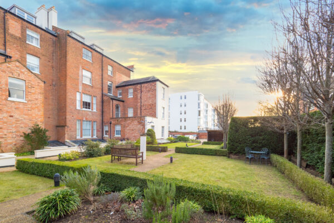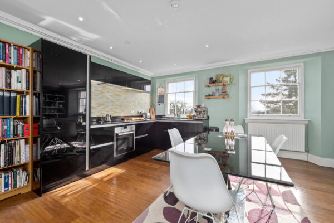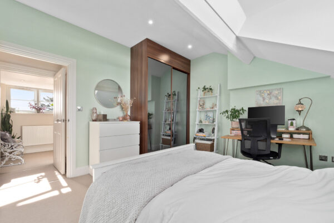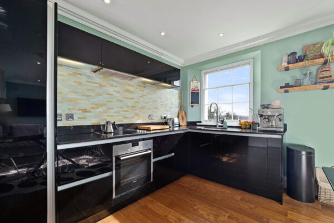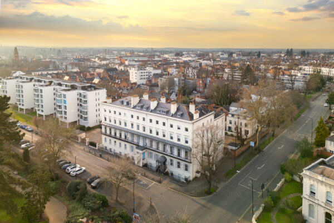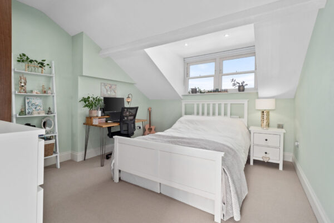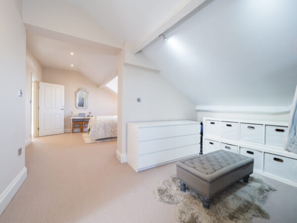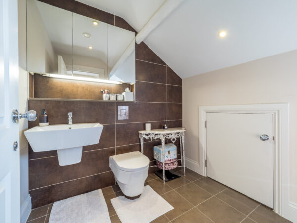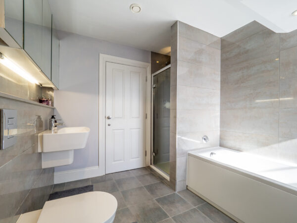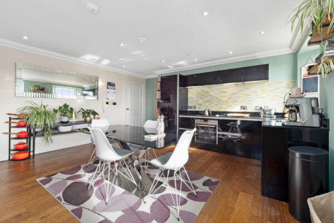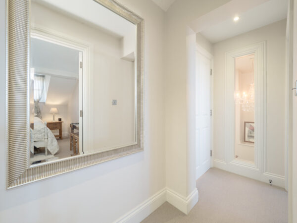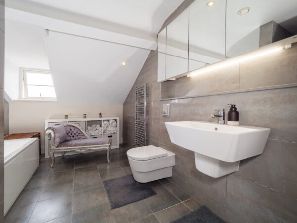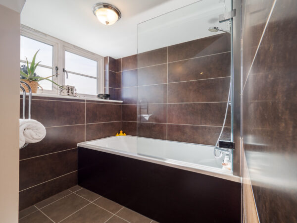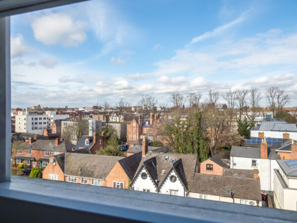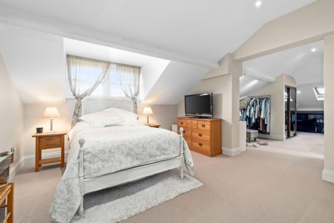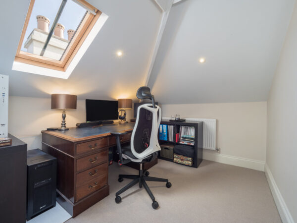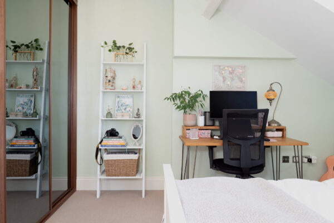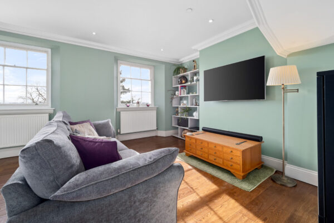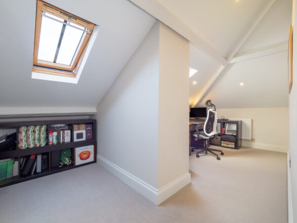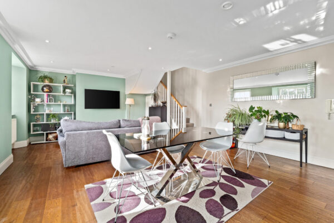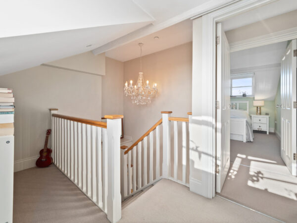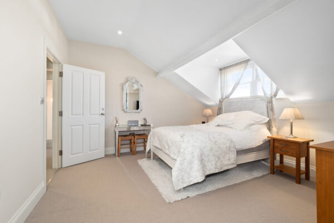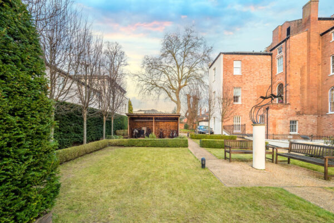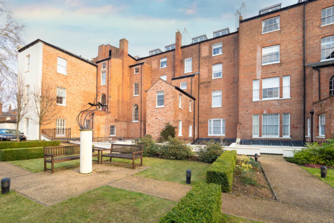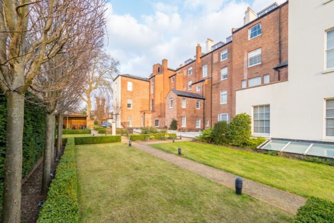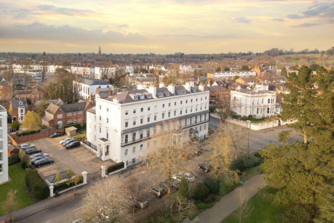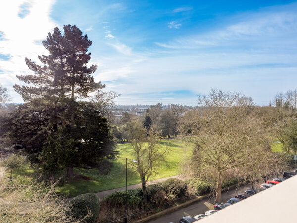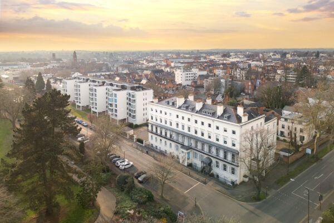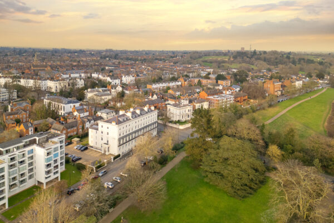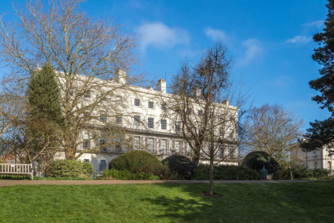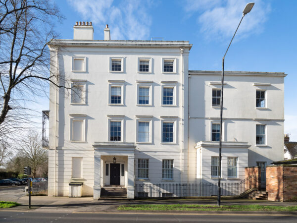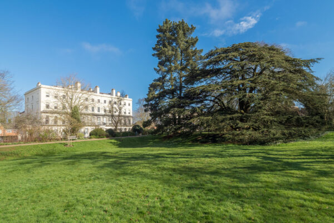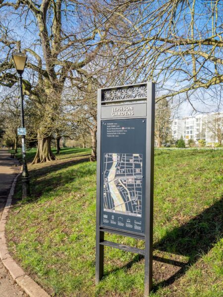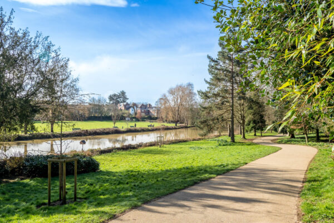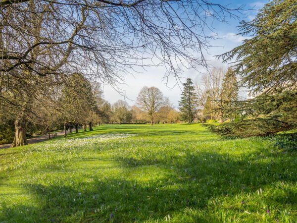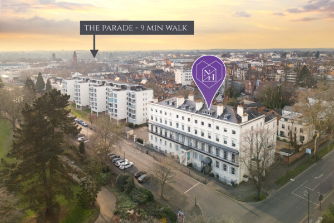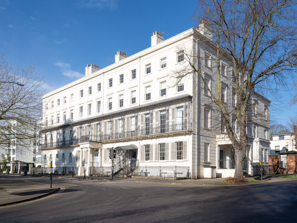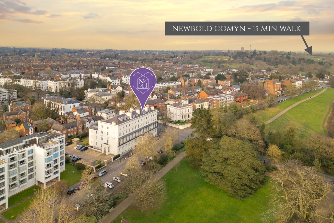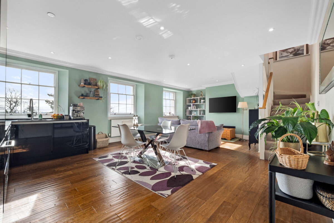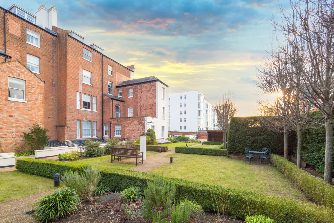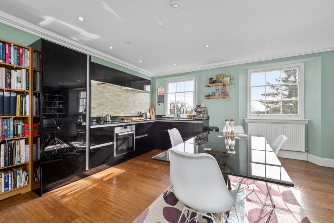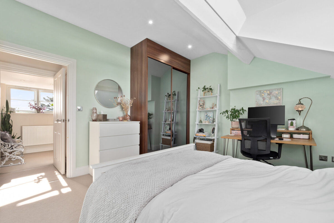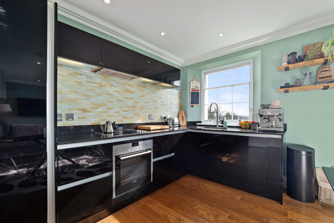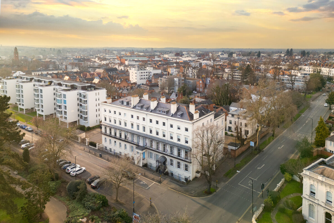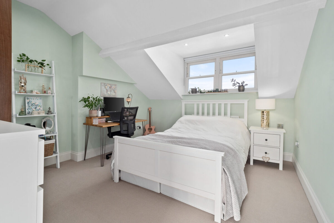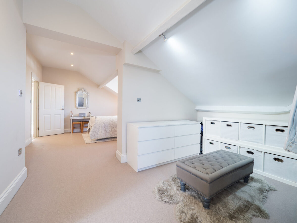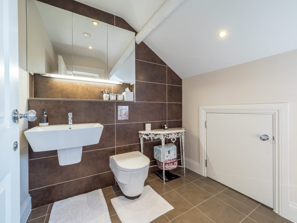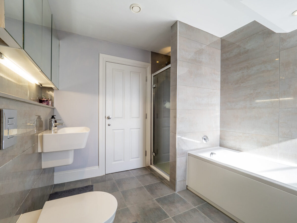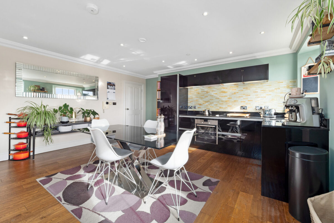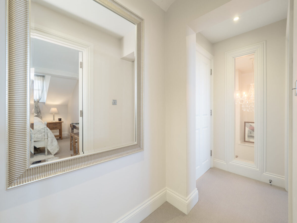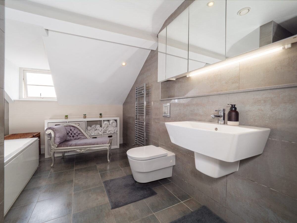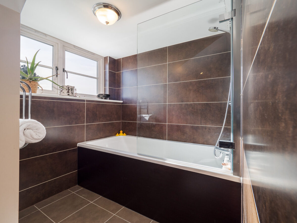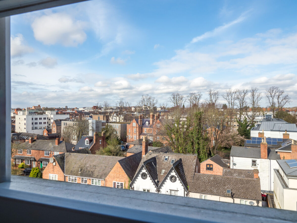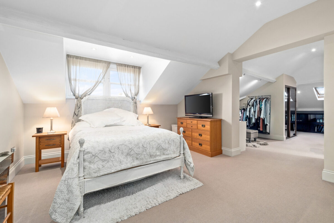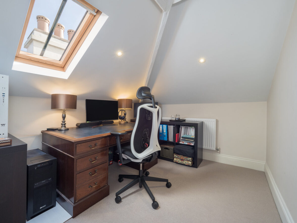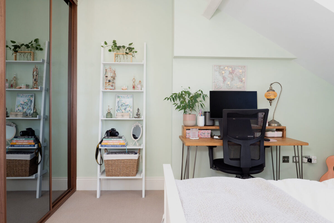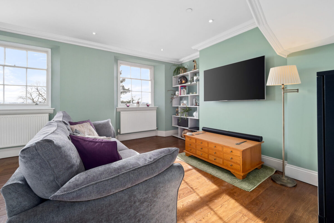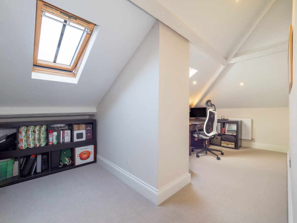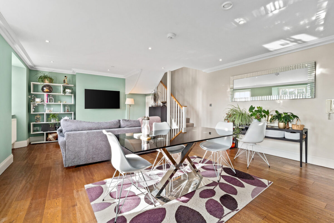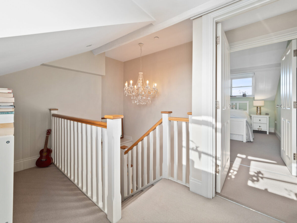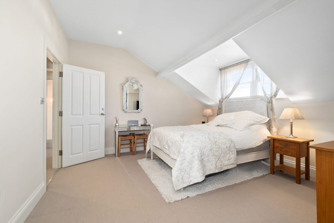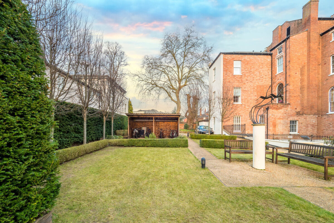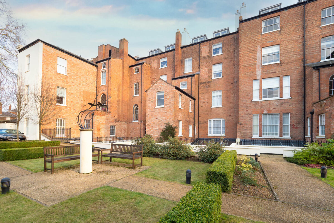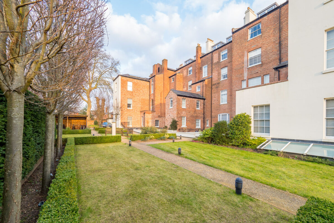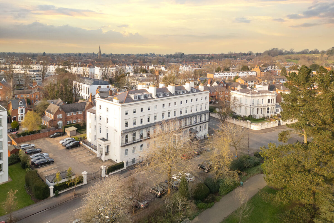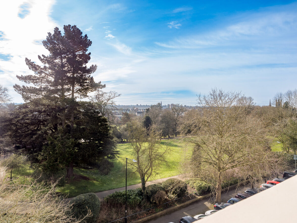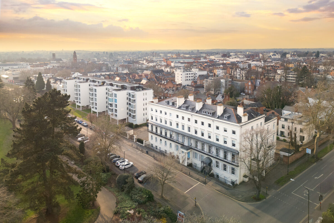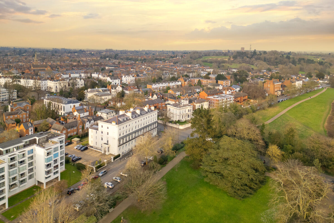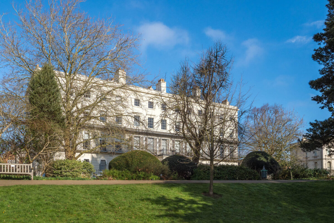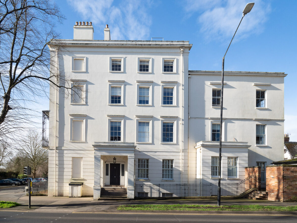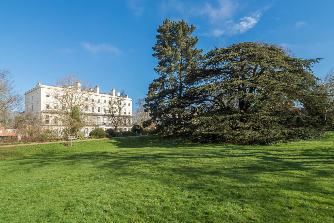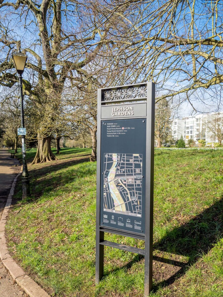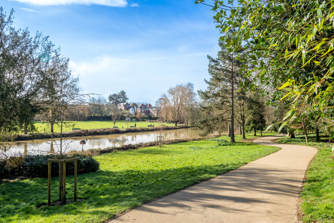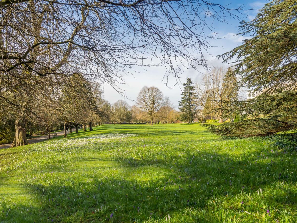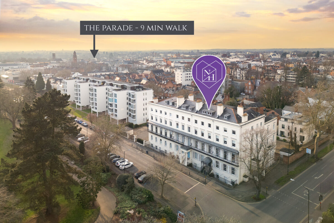The Royal Terrace, Jephson House, CV32 4HB
Leamington Spa
£550,000 Guide Price
Property features
- Character features & high specification throughout, stunning communal entrance with elevator.
- Modern spacious living in an historic building in the heart of Leamington Spa
- Fully equipped kitchen with integrated appliances & granite countertops
- Master en-suite & family bathroom
- Stunning views over the award winning Jephson Gardens
- Newbold Comyn & The Grand Union Canal afford beautiful walks & cycle rides from your doorstep
- Easy pedestrian access to the heart of Leamington Spa & excellent international & intercity links
- Open plan living & dining area on the ground floor. 2/3 Bedrooms to the top floor
- Secure gated parking & private garden & bike store
Summary
Modern spacious living in an historic building in the heart of Leamington Spa. Character features throughout. 2/3 bed, 1670 SQ FT. Open plan living and dining area on the ground floor. Externally, secure gated parking. Private garden and bike store. Stunning views of Jephson Gardens.Details
Check out the detailed video. Nikki Homes are delighted to bring to the market this stunning, high specification, two/three bedroom, top floor duplex apartment with elevator access. Offering a generous 1670 SQ FT and set in The Royal Terrace, a distinctive Grade II listed building.
This well positioned property overlooks the picturesque Jephson Gardens and is within a 5 minute walk of Leamington Town Centre, known for its array of award winning bars and restaurants and an unrivaled selection of specialist boutiques and major high-street stores
The train station is a short walk away and offers regular intercity links. Birmingham airport is within easy reach by car or train. The location offers the perfect position for the mix of living in a busy and prosperous town and access to the countryside.
Newbold Comyn is on your doorstep, which is a 300 acre country park used for recreation, sport and wildlife conservation. Leam Valley Local Nature Reserve and Offchurch village are also within easy walking distance through the countryside.
The Apartment:
The grand entrance sets the scene and you instantly feel the grandeur of this impressive Regency mansion which has been converted by the renowned award-winning developers Tag Urban properties. The building has been sympathetically restored maintaining the architectural splendor, while the addition of sleek, contemporary fixtures and fittings offer the very best of modern luxury living.
You enter via a well-kept and grand communal entrance hall, which displays an array of period features, an elegant sweeping staircase and an elevator to the apartment entrance.
Upon entering the apartment you are drawn to the high ceilings and the light and airy feel of this open plan space. The restored original features combine with a stylish kitchen with integrated appliances. This well designed area has a handy pantry/deep storage cupboard under the stairs and discrete utility space before entering this room. Good quality wooden floors feature throughout the ground floor.
South facing period windows afford views over Jephson Gardens and Newbold Comyn as well as sunrises over the surrounding town beyond.
A dog leg staircase takes you to the top floor where you are greeted with an area suitable for a small library, seating and further views of the Comyn.
From the landing you are drawn into sizeable bedrooms with rear-facing windows offering views of sunsets over the town. This large upstairs area flows into a generous dressing area and further bedroom/office space and access to the en-suite and family bathroom; both offering under floor heating.
Externally:
Secure gated allocated parking for one car, visitor parking and locked bike store. A well maintained private garden offers seating areas and a communal herb garden.
Location:
Overlooking Jephson Gardens, a beautiful formal Victorian park in the centre of Leamington Spa. This park is almost 200 years old and historically was the place “to be seen” by the wealthy and aristocratic. It is the perfect place for a relaxing stroll or family picnic with colourful flowerbeds and interesting sculptures.
A major regeneration of the park in the 90’s brought back the original splendor and this gem in the heart of the town was voted the “Best Garden in England” in 2004.
Brief History:
The Royal Terrace was originally conceived in the 1820s as part of a grand vision to transform Leamington into a town that could boast the same level of architectural splendour as other spa towns such as Bath and Harrogate. The four houses that make up the Royal Terrace are Grade II listed buildings which overlook Jephson Gardens.
The existing row of houses were restored and converted into luxury apartments, each featuring a thoughtful blend of old and new. Historic architectural features have been sympathetically restored whilst the addition of sleek, contemporary fixtures and fittings offer the very best of modern luxury living.
Lease Information:
The lease expires in 3017. All residents share the freehold and ownership is passed onto the new occupier. The maintenance/service charge is approximately £328 a month.
PLEASE NOTE:
Services
Mains electricity, gas and water are connected to the property.
Drainage is via the main system. NB We have not tested the heating, domestic hot water system, kitchen appliances or other services and whilst believing them to be in satisfactory working order, we cannot give warranties in these respects. Interested parties are invited to make their own enquiries.
Viewings
Strictly by prior appointment via the selling agent.
MONEY LAUNDERING REGULATIONS
Intending purchasers will be asked to produce identification documentation at a later stage and we would ask for your co-operation in order that there will be no delay in agreeing the sale.
Please Note:
1: These particulars do not constitute part or all of an offer or contract. Prospective purchasers and lessees ought to seek their own professional advice.
2: The measurements indicated are supplied for guidance only and as such must be considered incorrect.
3: Potential buyers are advised to re-check the measurements before committing to any expense.
4: Nikki Homes has not tested any apparatus, equipment, fixtures, fittings or services and it is the buyers’ interests to check the working condition of any appliances.
5. No person in the employment of Nikki Homes has any authority to make or give any representations or warranty whatsoever in relation to this property on behalf of Nikki Homes, nor enter into any contract on behalf of the Vendor.
6: Nikki Homes has not sought to verify the legal title of the property and the buyers must obtain verification from their solicitor.
