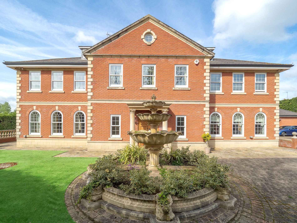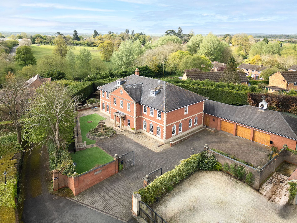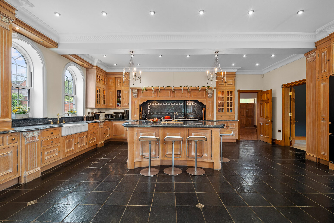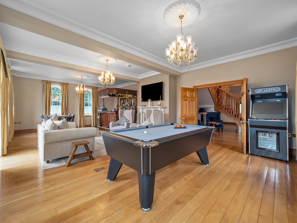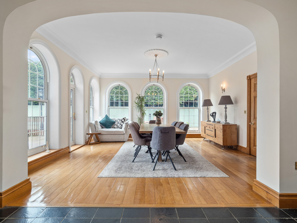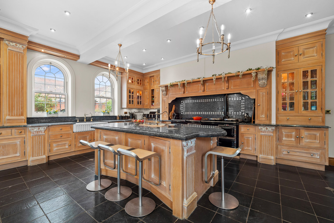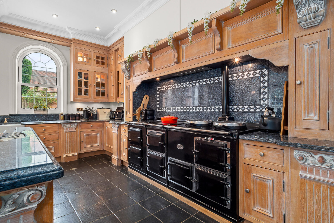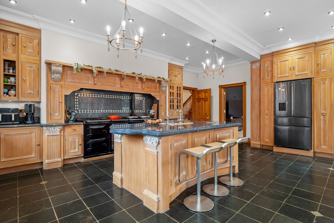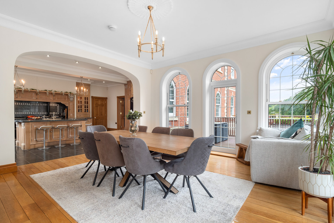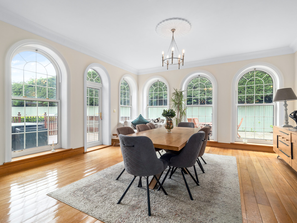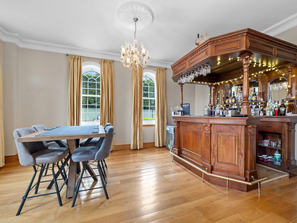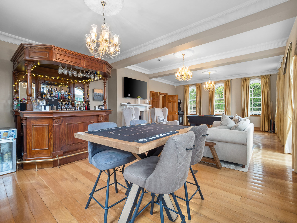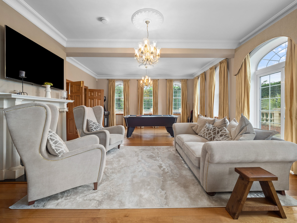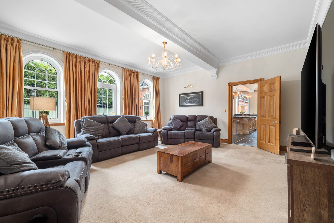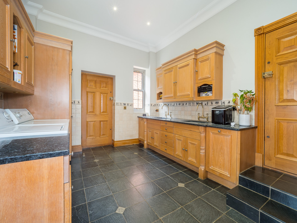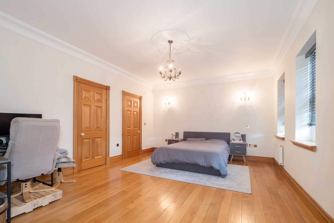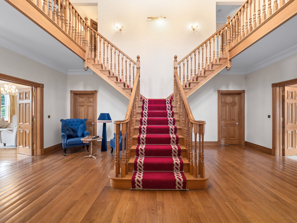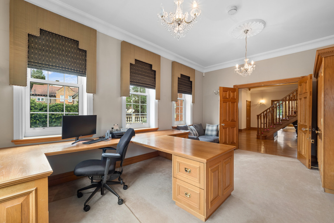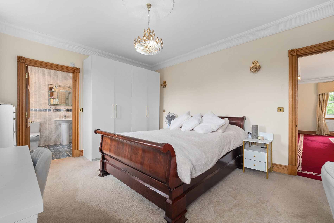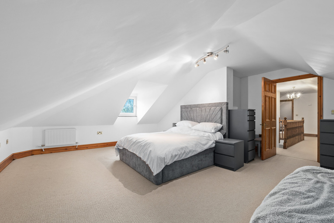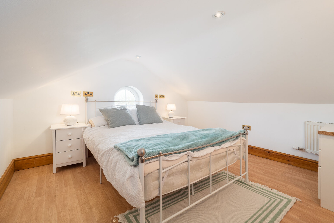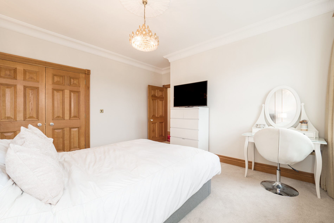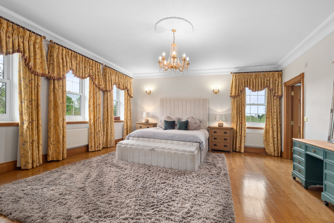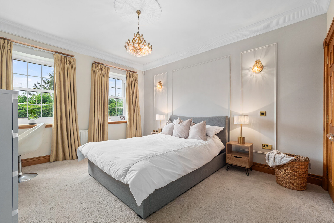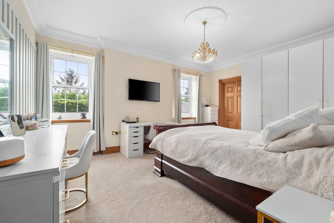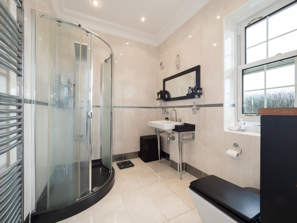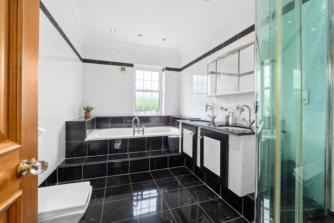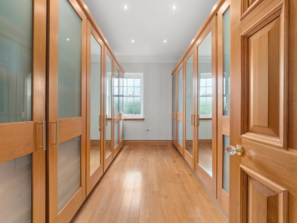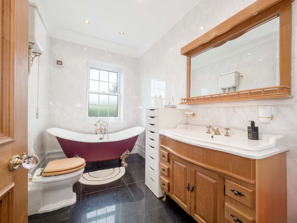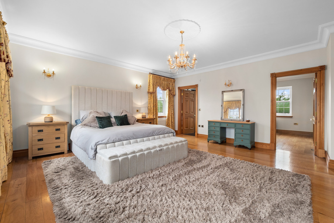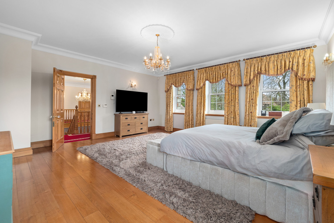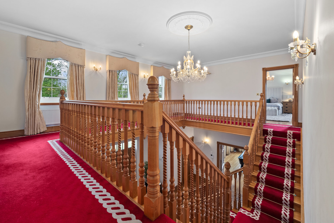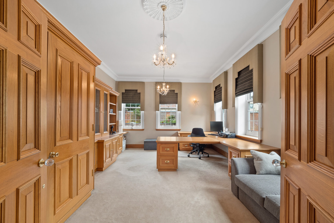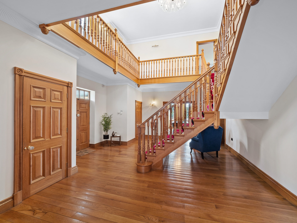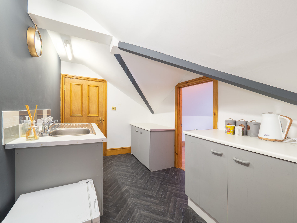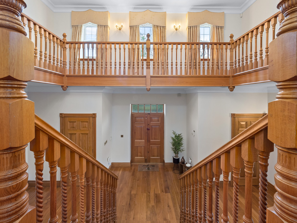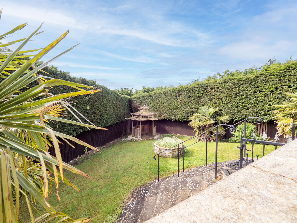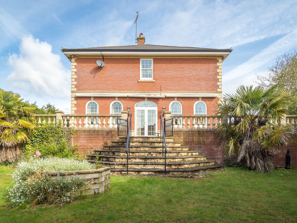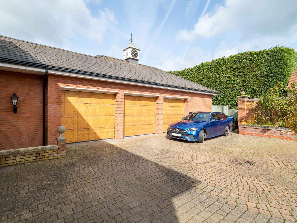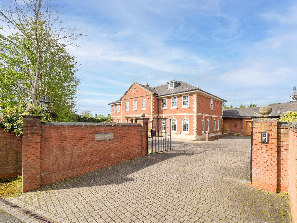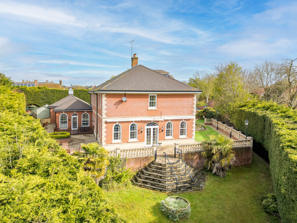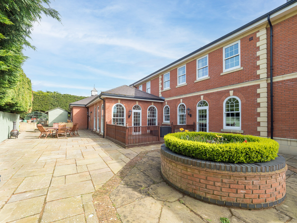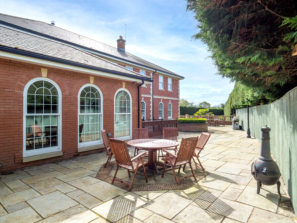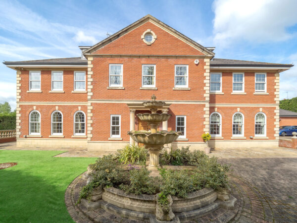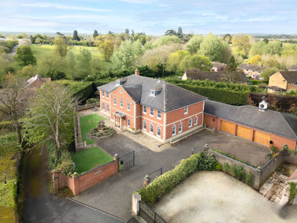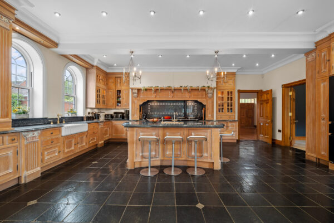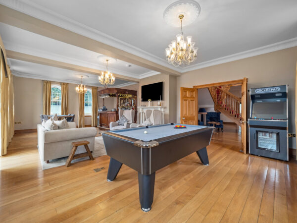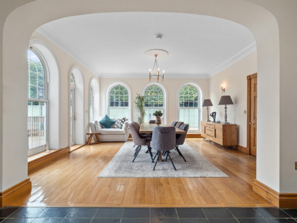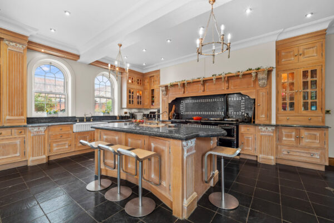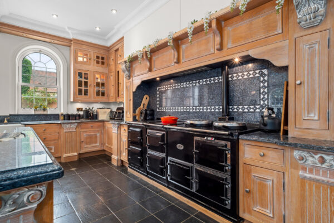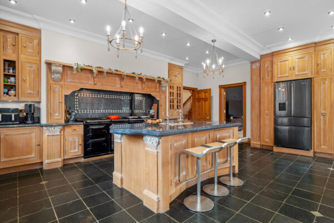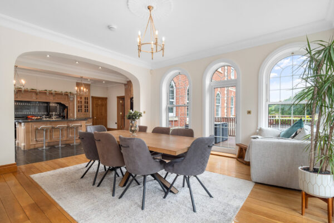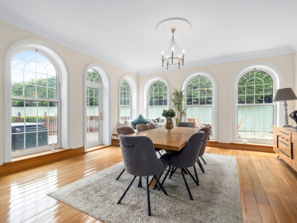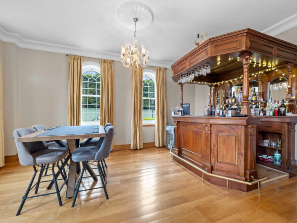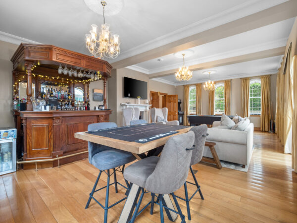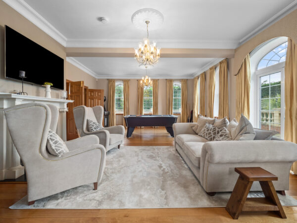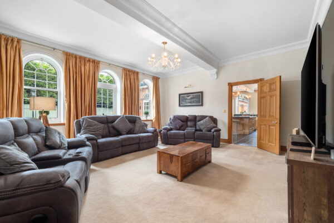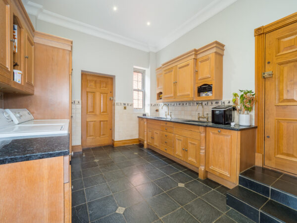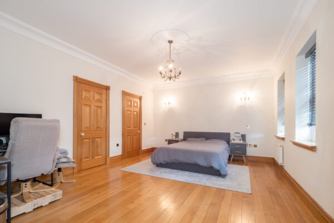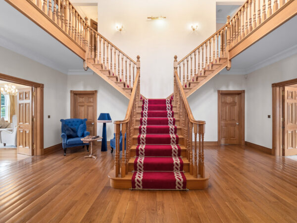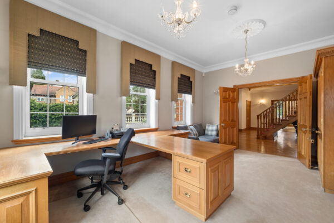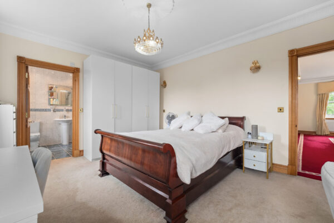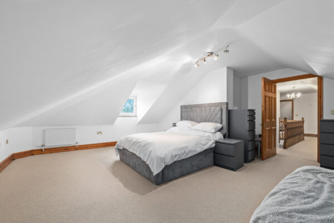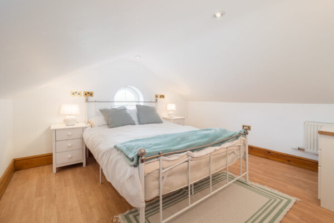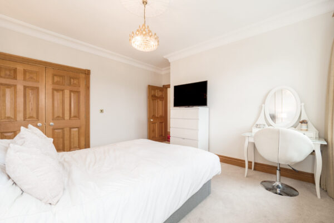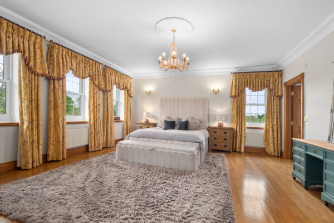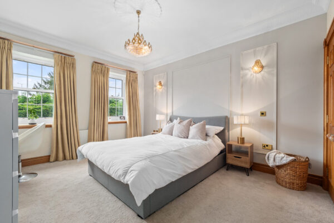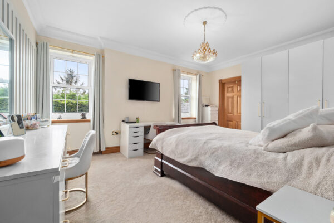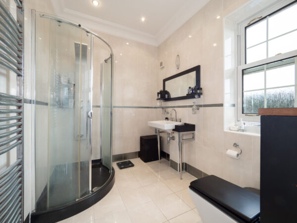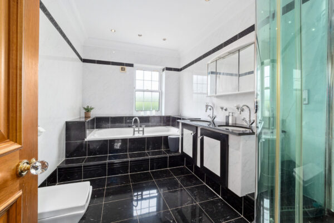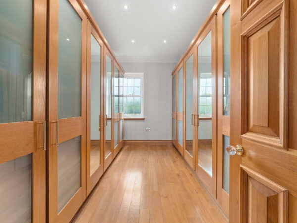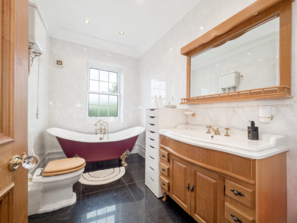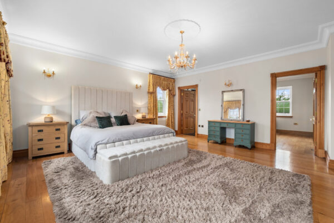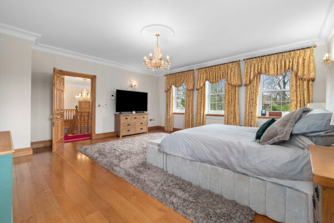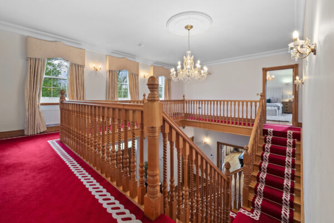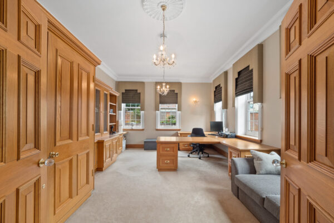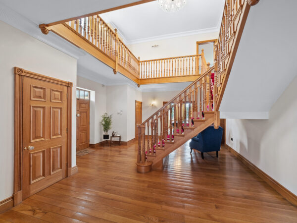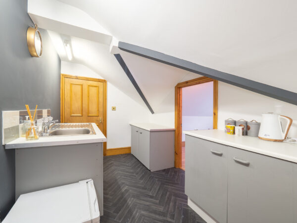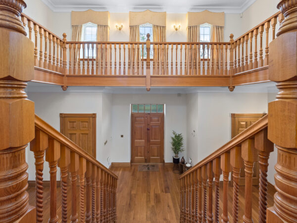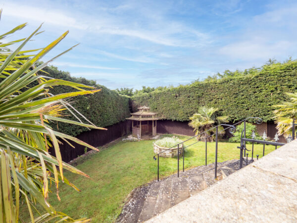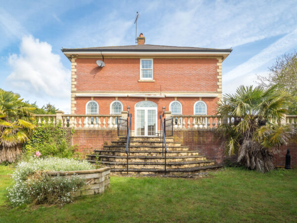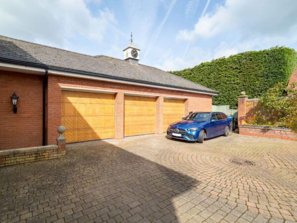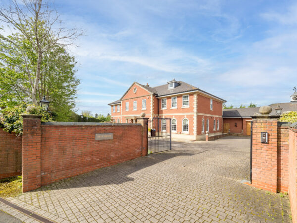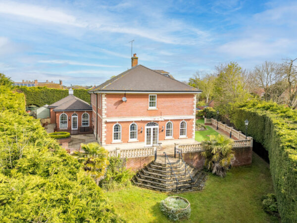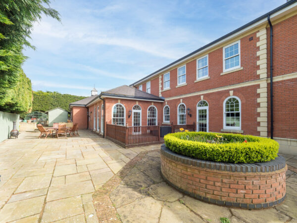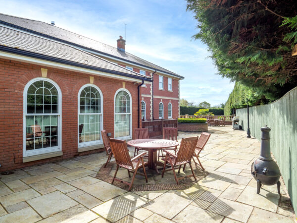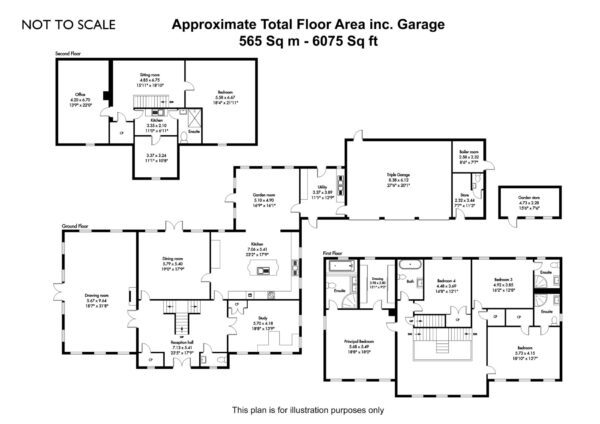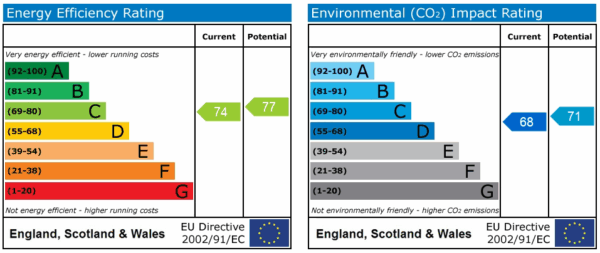Shepherds Place, Kineton, CV35
Warwick
£1,400,000 Guide Price
Property features
- Only 17 years old
- Discrete village location
- Walking distance of amenities
- Triple garage
- Quiet location
- Underfloor heating to the downstairs
- Impressive bedroom sizes
Details
Erinmoor stands as a blend of practicality and grandeur, embodying quality craftsmanship throughout its spacious interior and private surroundings. With a southwesterly orientation, the main residence spans over 5200 square feet, complemented by 800 square feet of garaging and storage, all discreetly nestled within the village landscape behind gated entryways.
Designed to cater to modern family living, the property boasts various living spaces suitable for dining, relaxation, work, and retreat. The ground floor, benefiting from underfloor heating, features four reception areas, including a generous home office, formal dining room, and a dual-aspect living room, ideal for hosting gatherings. The dining room seamlessly connects to the bespoke fitted kitchen, which extends into a garden room, furnished with quality fittings, including a versatile AGA stove. A utility room, with convenient access to the rear garden and driveway, completes this level, offering ample space for laundry and pet care.
Ascending the grand staircase to the first floor, you're greeted by a galleried landing leading to four spacious double bedrooms, three of which boast en-suite facilities, alongside a main family bathroom. The principal suite, occupying the left wing, features a built-in dressing room and expansive windows offering panoramic views.
The second floor accommodates a fifth bedroom and offers flexibility to cater to the buyer's preferences, whether for an additional bedroom, home office, or hobby space.
Outside, the meticulously maintained gardens feature a mix of lawn and artificial grass, ensuring year-round elegance. A sun-drenched patio adjoins the elevated terrace, while the lower garden area provides ample space for children's play or hobbies.
Completing the property is a triple garage offering secure parking for three vehicles, complemented by a spacious driveway for everyday convenience.
Viewings
Strictly by prior appointment via the selling agent.
Anti-money Laundering Checks (AML)
Regulations require us to conduct identity and AML checks and gather information about every buyer's financial circumstances. These checks are essential in fulfilling our Customer Due Diligence obligations, which must be done before any property can be marked as sold subject to contract. The rules are set by law and enforced by trading standards.
We will start these checks once you have made a provisionally agreeable offer on a property. The cost is £20 (excluding VAT) per person. This fee covers the expense of obtaining relevant data and any necessary manual checks and monitoring. It's paid in advance via our onboarding system, Kotini, and is non-refundable.
Please Note:
1: These particulars do not constitute part or all of an offer or contract. Prospective purchasers and lessees ought to seek their own professional advice.
2: The measurements indicated are supplied for guidance only and as such must be considered incorrect.
3: Potential buyers are advised to re-check the measurements before committing to any expense.
4: Nikki Homes has not tested any apparatus, equipment, fixtures, fittings or services and it is the buyers interests to check the working condition of any appliances.
5. No person in the employment of Nikki Homes has any authority to make or give any representations or warranty whatever in relation to this property on behalf of Nikki Homes, nor enter into any contract on behalf of the Vendor.
6: Nikki Homes has not sought to verify the legal title of the property and the buyers must obtain verification from their solicitor.
Call 01789 532211 for more info or to arrange a viewing
