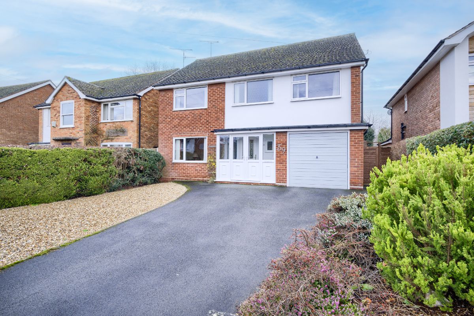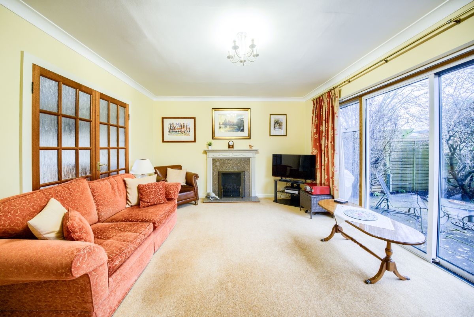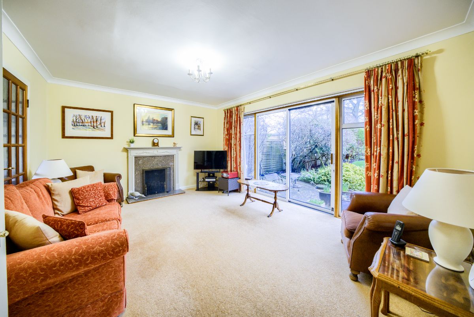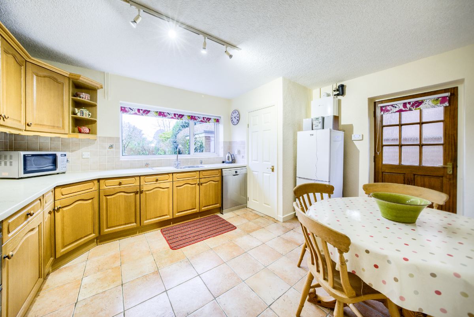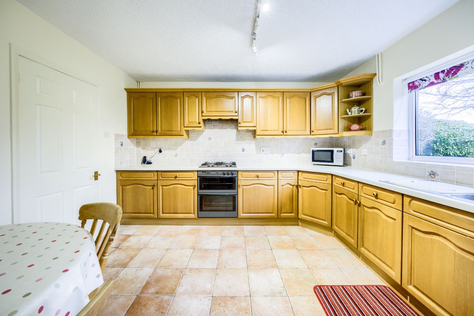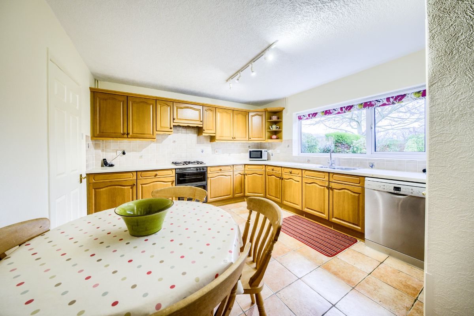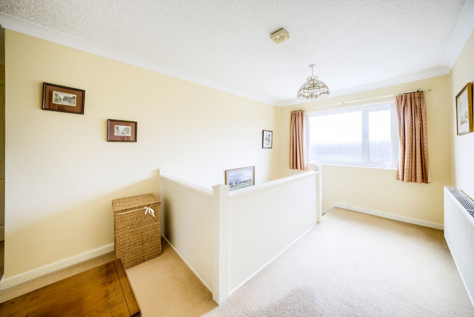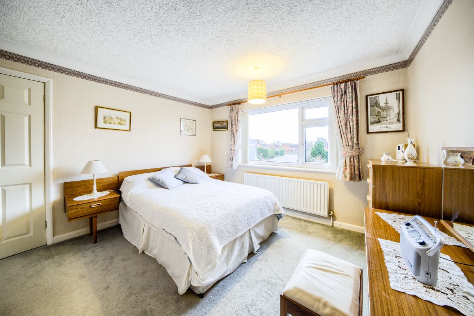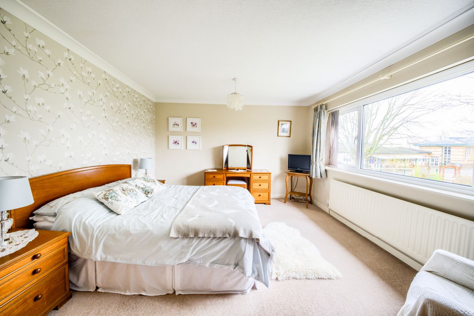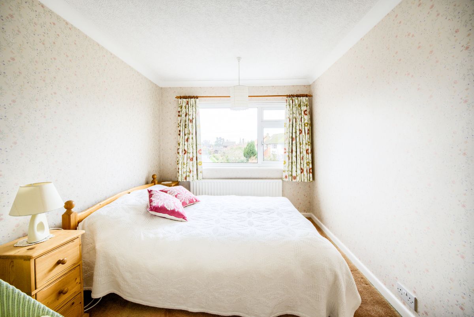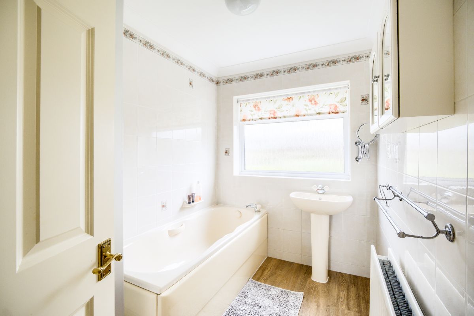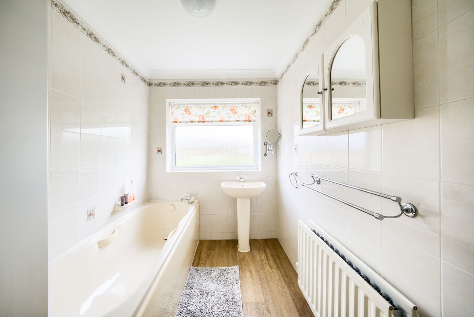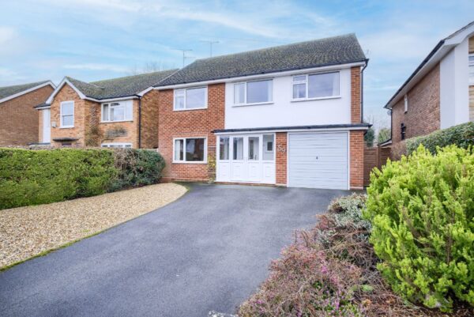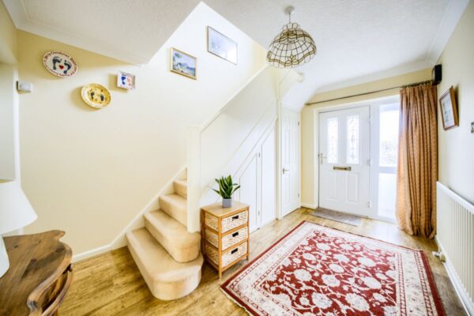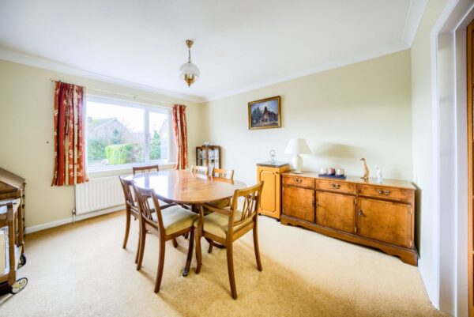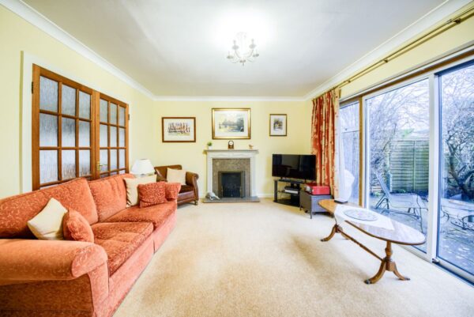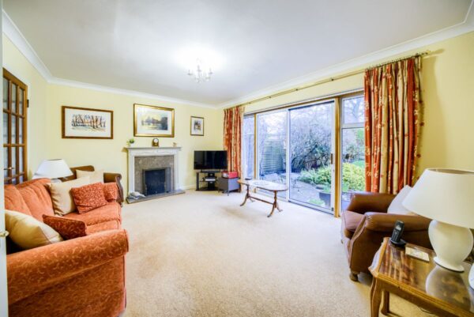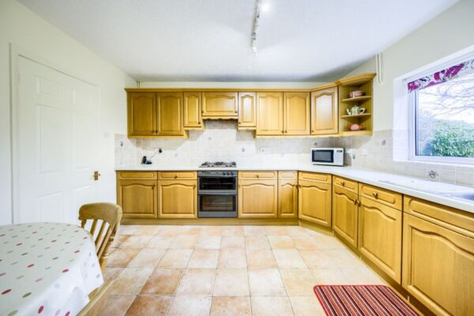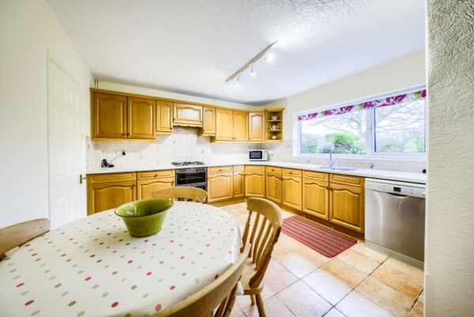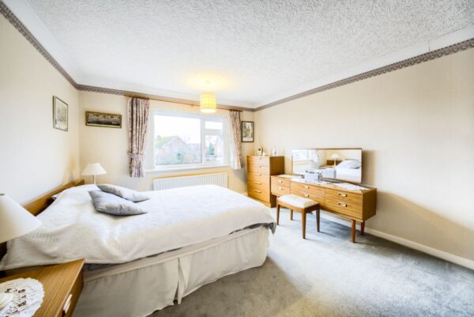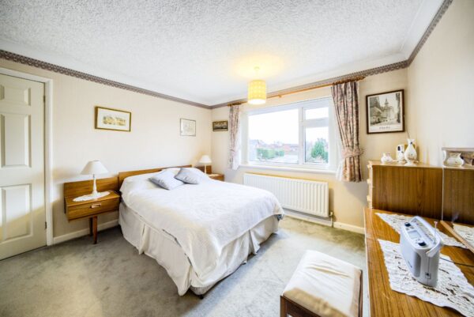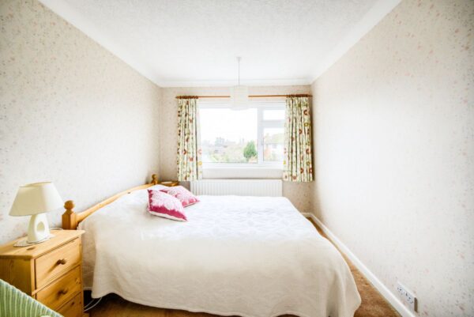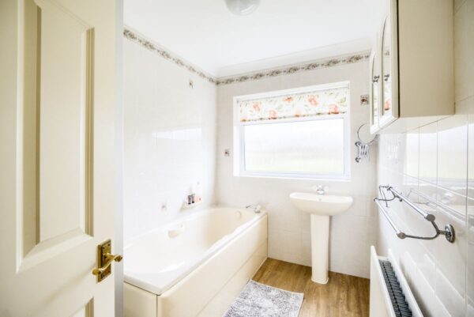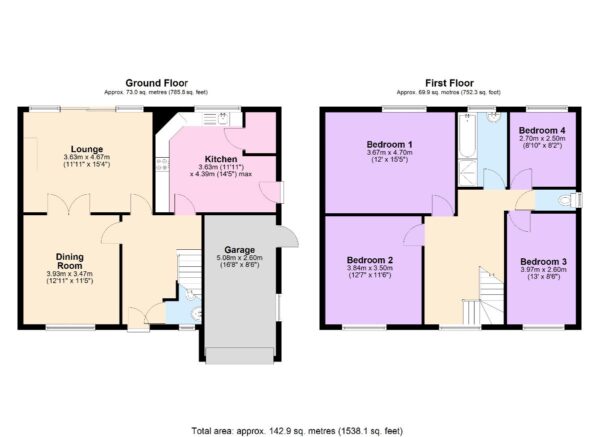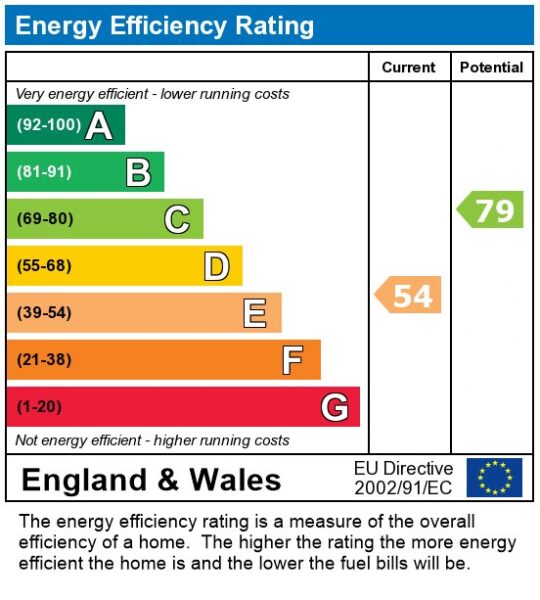Shelley Road, Stratford-upon-Avon
Stratford-upon-Avon
£625,000 Offers Over
Summary
A detached family home that is being offered to the market for the first time in 50 years, positioned in a central location and in need of basic modernisation.Details
Being offered to the market for the first time in 50 years is this detached home that has served as a wonderful family home by the current homeowner. In need of basic modernisation, although perfectly liveable, the property offers scope to extend and remodel subject to the relevant planning.
Shelley Road is positioned south of the River Avon and sits between the Banbury Road and Shipston Road, making it a prime location for those that wish to be within walking distance of the town centre and families who are looking to get into the Bridgetown Primary School.
To the ground floor the property comprises; porch, entrance hall, formal dining room to front, spacious living room, kitchen / breakfast room, utility and w/c.
The first floor offers four bedrooms of which three are spacious doubles and a two piece family bathroom with separate w/c.
A rear garden is predominantly laid to lawn with patio area and outhouse for garden tools whilst backing onto the Bridgetown Primary School playing fields. There is also side access to frontage and the single garage.
The property also offers ample parking to the front with a private driveway with space for three cars, though this could be enlarged with the removal of the fore-garden.
PLEASE NOTE:
Services
Mains electricity, gas and water are connected to the property. Drainage is via the main system. NB We have not tested the heating, domestic hot water system, kitchen appliances or other services and whilst believing them to be in satisfactory working order, we cannot give warranties in these respects. Interested parties are invited to make their own enquiries.
Local Authority: Stratford District Council.
Viewings
Strictly by prior appointment via the selling agent.
MONEY LAUNDERING REGULATIONS
Intending purchasers will be asked to produce identification documentation at a later stage and we would ask for your co-operation in order that there will be no delay in agreeing the sale.
Please Note:
1: These particulars do not constitute part or all of an offer or contract. Prospective purchasers and lessees ought to seek their own professional advice.
2: The measurements indicated are supplied for guidance only and as such must be considered incorrect.
3: Potential buyers are advised to re-check the measurements before committing to any expense.
4: Nikki Homes has not tested any apparatus, equipment, fixtures, fittings or services and it is the buyers' interests to check the working condition of any appliances.
5. No person in the employment of Nikki Homes has any authority to make or give any representations or warranty whatsoever in relation to this property on behalf of Nikki Homes, nor enter into any contract on behalf of the Vendor.
6: Nikki Homes has not sought to verify the legal title of the property and the buyers must obtain verification from their solicitor.
Tenure: Freehold
Parking options: Garage
Garden details: Private Garden
