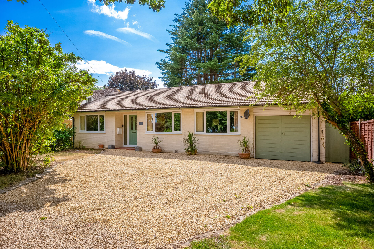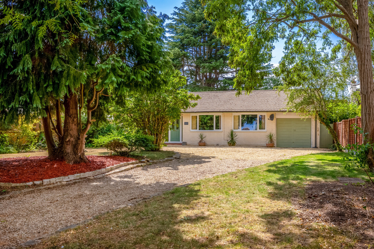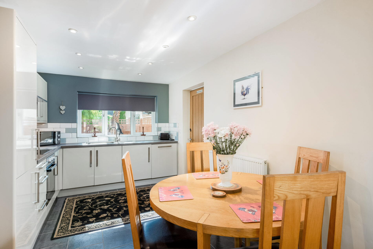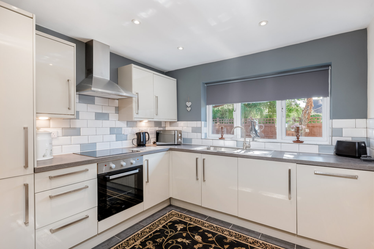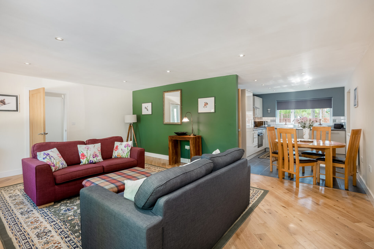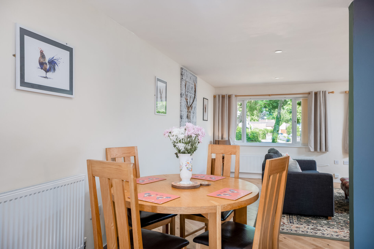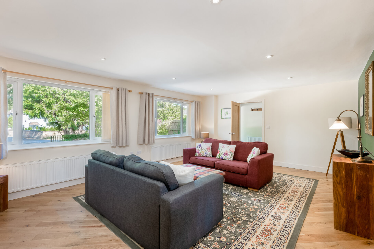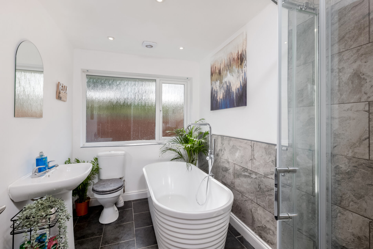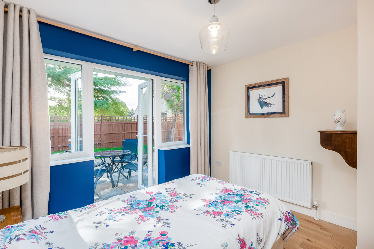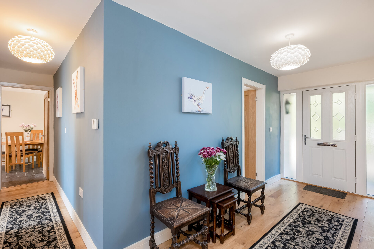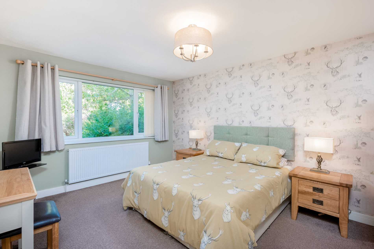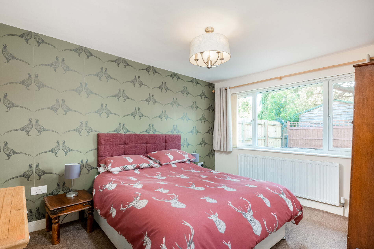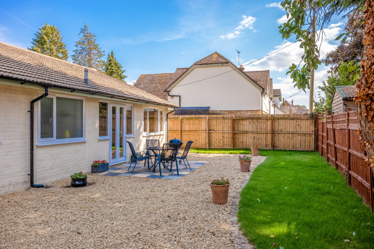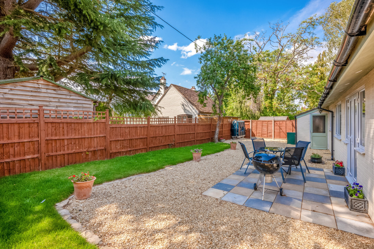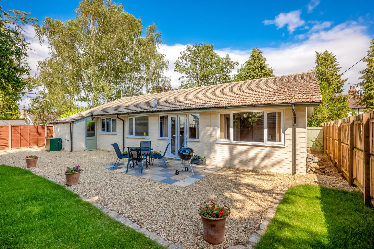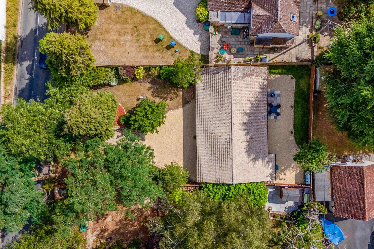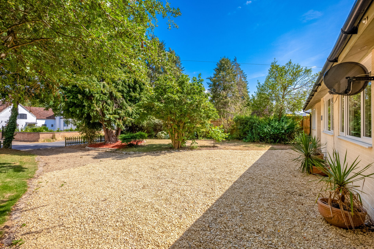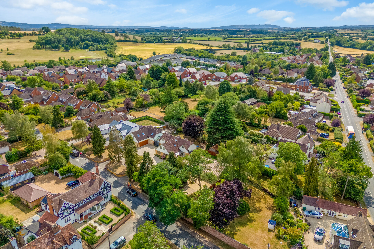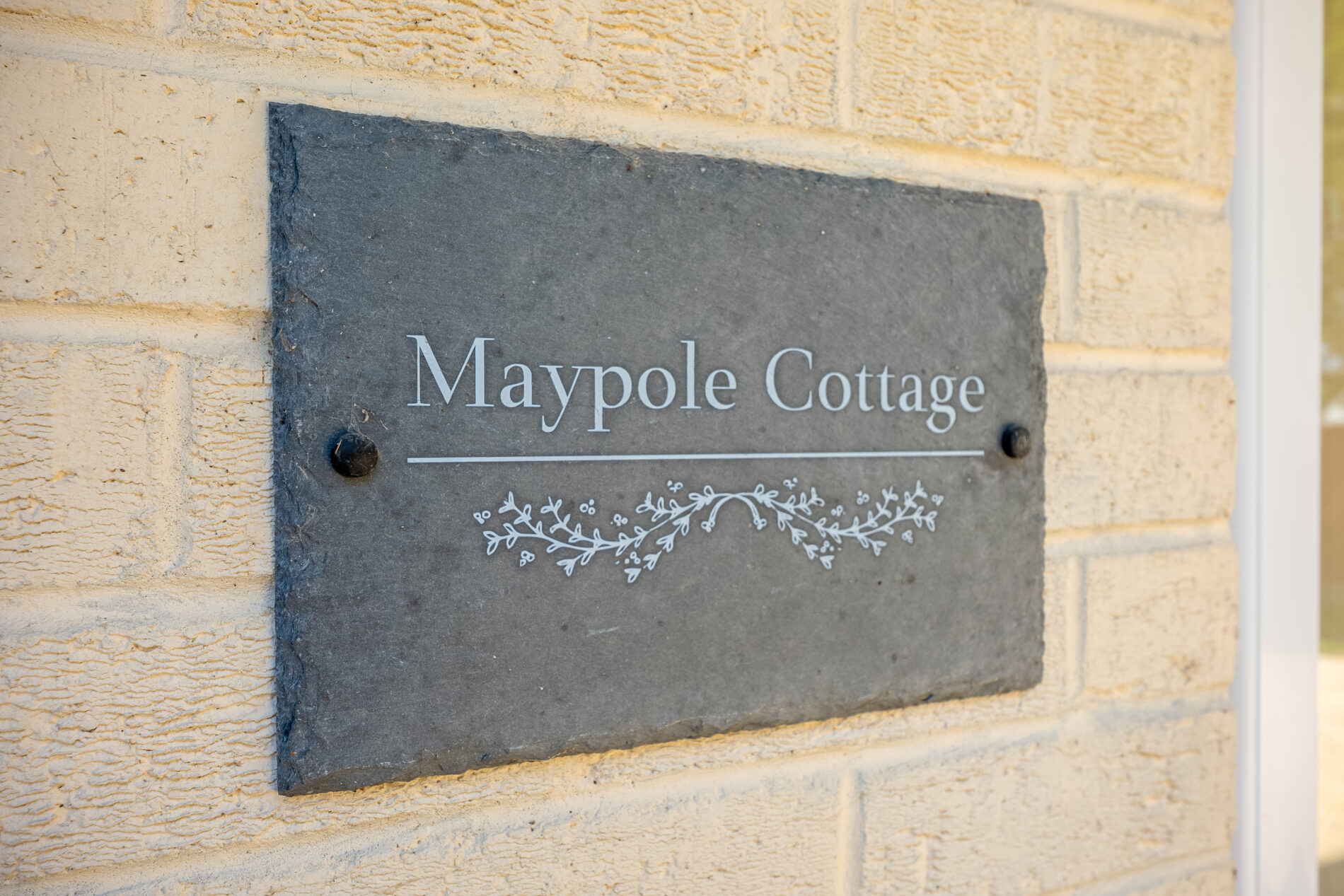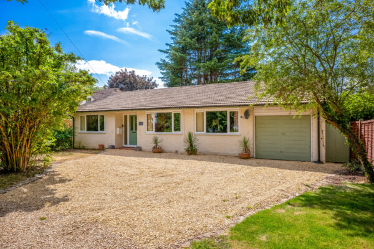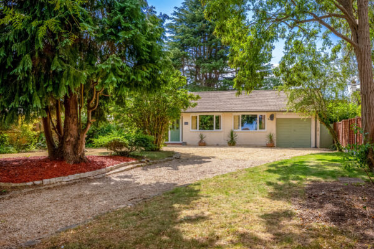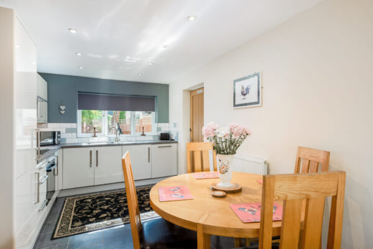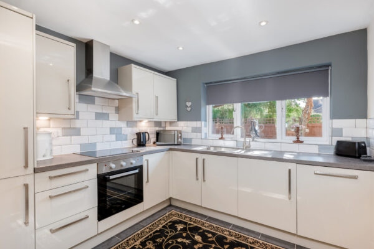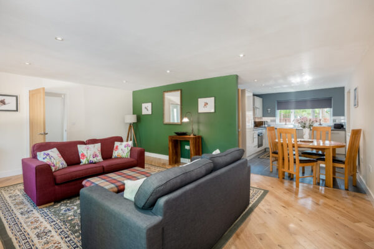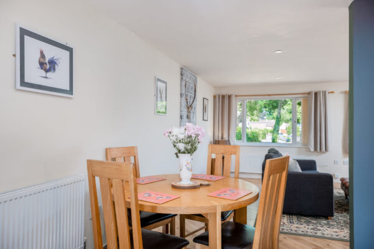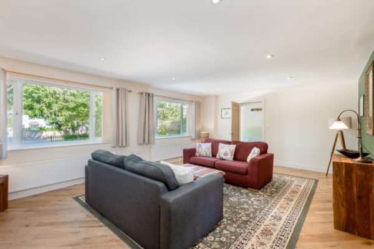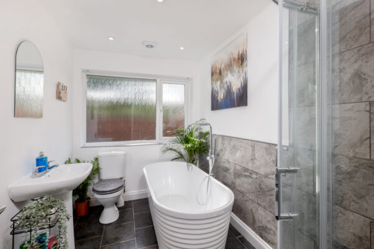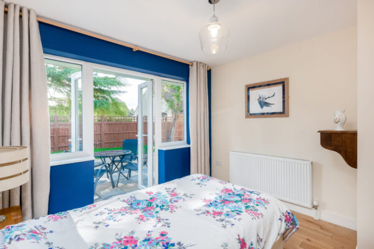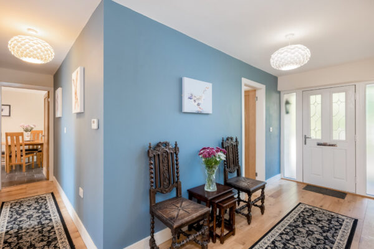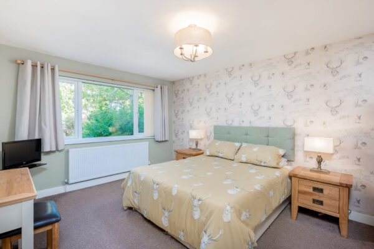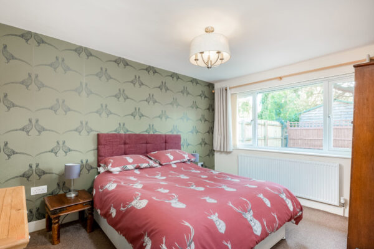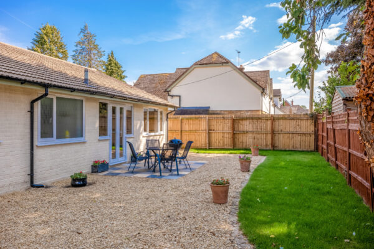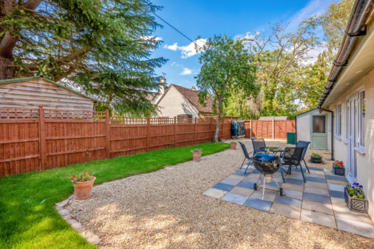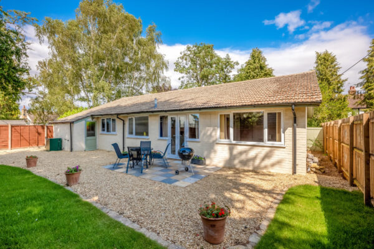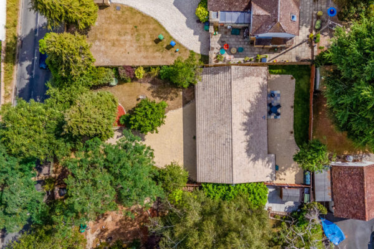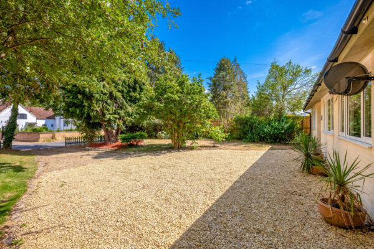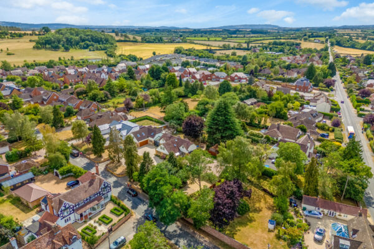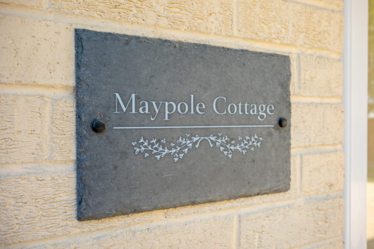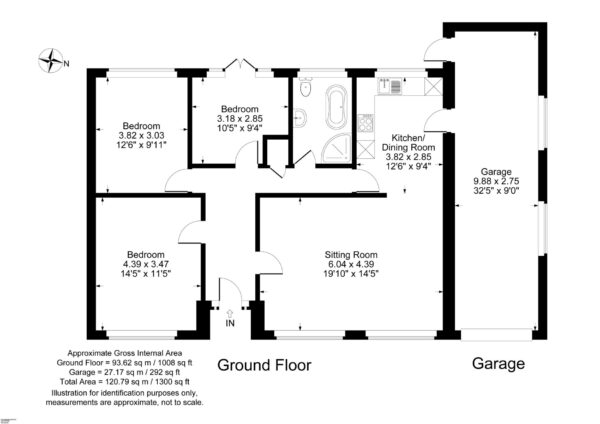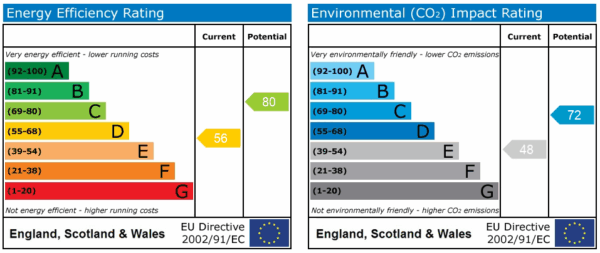Long Marston Road, Welford On Avon, CV37
Stratford-upon-Avon
£650,000 Offers Over
Property features
- Prime central village location
- Spacious tandem garage with conversion potential
- Flexible layout with potential for a third bedroom or workspace
- Generous private plot and parking for up to 5 cars
- Beautiful, south-facing garden
Summary
Immaculately renovated detached bungalow in sought-after Welford on Avon village. Private driveway, 2 double bedrooms, luxurious bathroom, sunny garden.Details
A rare opportunity to own an immaculately presented and thoughtfully renovated detached bungalow, set in the heart of this highly-sought after riverside village of Welford on Avon. Its picturesque and thriving community, including a range of local amenities appeals to buyers alike and it is just five miles from Stratford-upon-Avon town.
From the moment you arrive, this charming home invites you in with its private, tree-lined driveway and generous frontage, offering off-road parking for multiple vehicles. Nestled on a mature and spacious plot, the setting is both peaceful and private, ideal for those seeking a slower pace of life without compromising on convenience.
Inside, every room has been tastefully updated and lovingly maintained, creating a warm and welcoming environment throughout.
A bright and spacious living room to the front provides the perfect spot to unwind or gather with friends and family.
This leads round to the modern kitchen which has been recently refitted, offering sleek cabinetry and ample worktop space and space for a dining room table and chairs. Leading on is a separate dining room/study or occasional bedroom with patio doors leads directly onto the garden, ideal for entertaining, or easily converted into a third bedroom or study.
There are two generous double bedrooms providing excellent space for rest and storage, each comfortably accommodating freestanding wardrobes.
The stylish family bathroom has been refitted to a high standard, featuring a luxurious walk-in double shower and contemporary finishes.
The property also benefits from a large tandem garage, accessible internally via the kitchen, a flexible space with huge potential for conversion into a home office, gym, utility room, or additional living accommodation.
A garden for all seasons
To the rear, you'll find a sunny, south-facing garden, low maintenance, beautifully private, and perfect for quiet mornings with a coffee or relaxed summer evenings with friends. There's also convenient side access, adding practicality to its charm.
Welford-on-Avon is one of Warwickshire’s most desirable villages, with a strong sense of community and all the amenities you could ask for:
A village shop and post office
A highly regarded primary school
Three popular pubs known for their warm hospitality and excellent food
Easy access to Stratford-upon-Avon, with its rich cultural heritage, theatres, riverside walks, and transport links
Viewings are highly recommended to truly appreciate the quality, warmth, and flexibility this home offers. Whether you're downsizing, relocating, or simply looking for a tranquil lifestyle in a vibrant village setting, this beautiful bungalow is ready to welcome you home.
Viewings
Strictly by prior appointment via the selling agent.
Anti-money Laundering Checks (AML)
Regulations require us to conduct identity and AML checks and gather information about every buyer's financial circumstances. These checks are essential in fulfilling our Customer Due Diligence obligations, which must be done before any property can be marked as sold subject to contract. The rules are set by law and enforced by trading standards.
We will start these checks once you have made a provisionally agreeable offer on a property. The cost is £20 (excluding VAT) per person. This fee covers the expense of obtaining relevant data and any necessary manual checks and monitoring. It's paid in advance via our onboarding system, Kotini, and is non-refundable.
Please Note:
1: These particulars do not constitute part or all of an offer or contract. Prospective purchasers and lessees ought to seek their own professional advice.
2: The measurements indicated are supplied for guidance only and as such must be considered incorrect.
3: Potential buyers are advised to re-check the measurements before committing to any expense.
4: Nikki Homes has not tested any apparatus, equipment, fixtures, fittings or services and it is the buyers interests to check the working condition of any appliances.
5. No person in the employment of Nikki Homes has any authority to make or give any representations or warranty whatever in relation to this property on behalf of Nikki Homes, nor enter into any contract on behalf of the Vendor.
6: Nikki Homes has not sought to verify the legal title of the property and the buyers must obtain verification from their solicitor.
Call 01789 532211 for more info or to arrange a viewing
