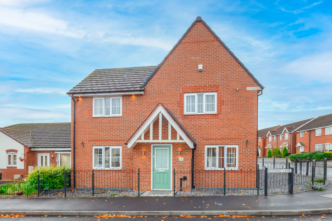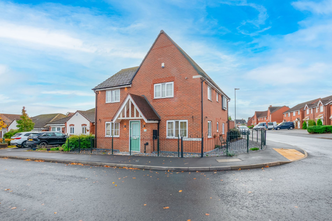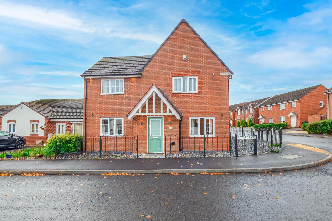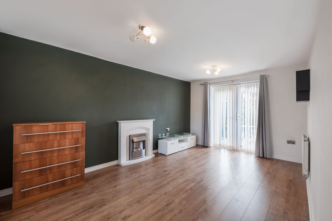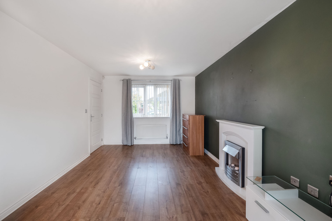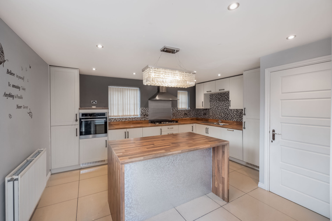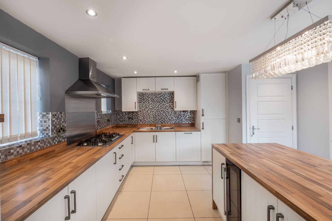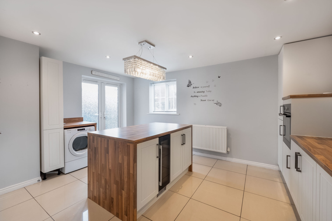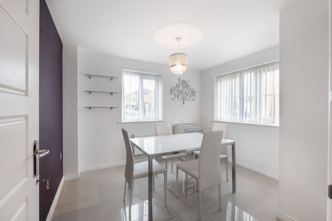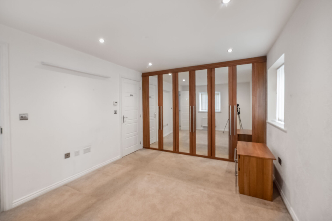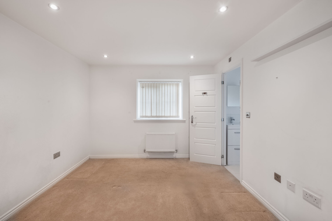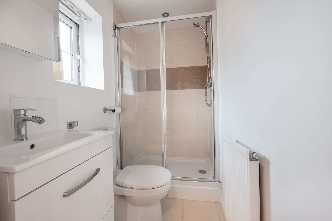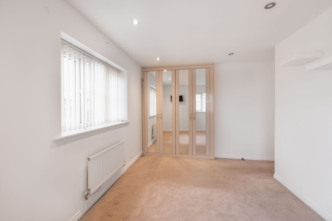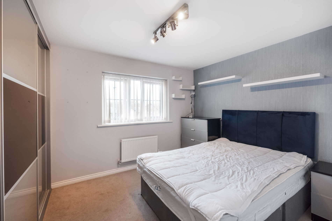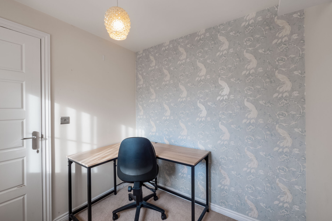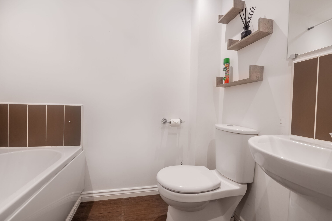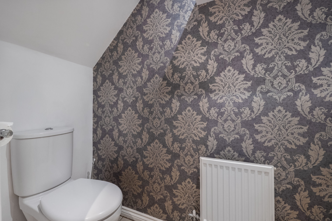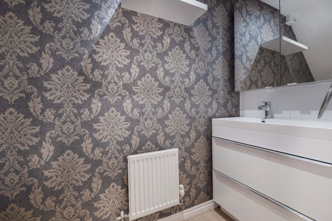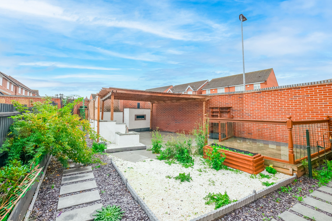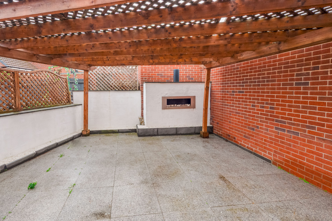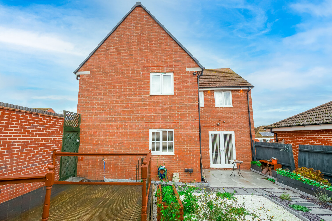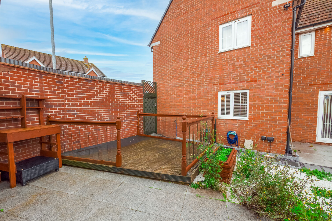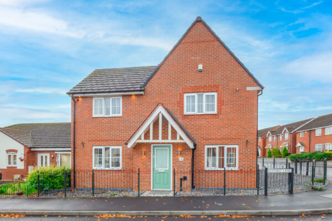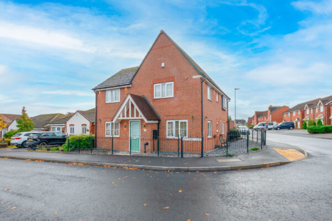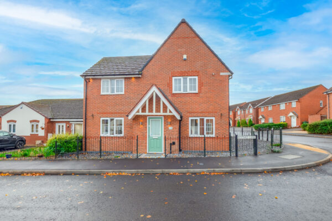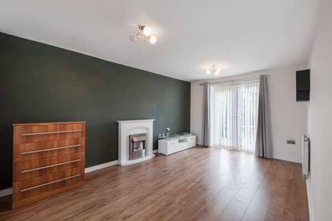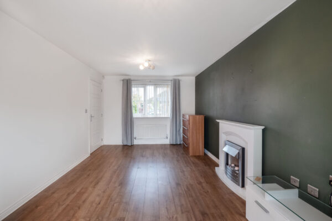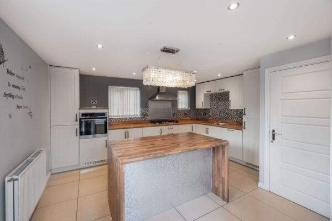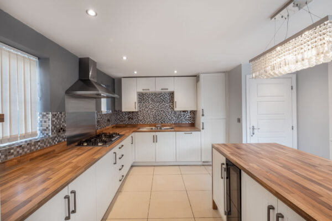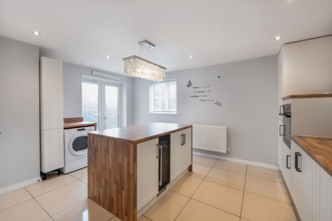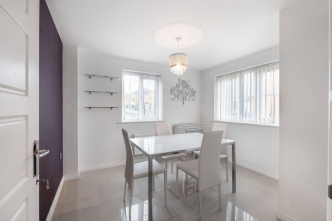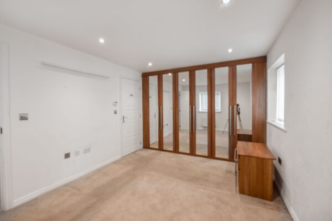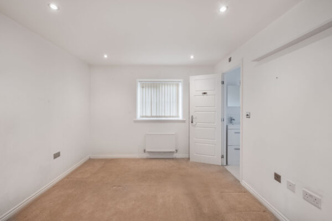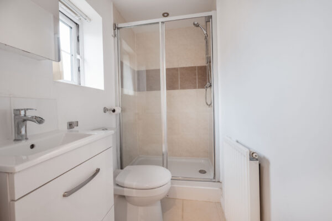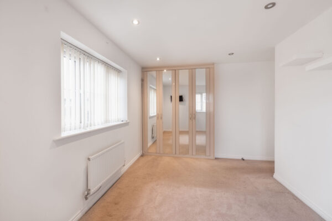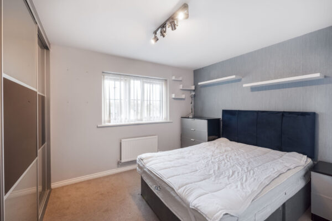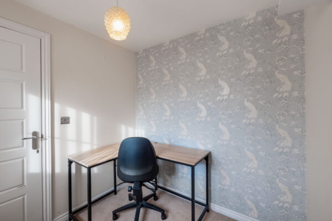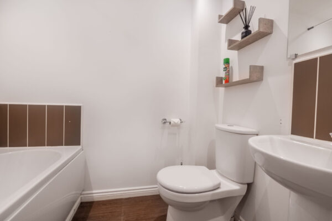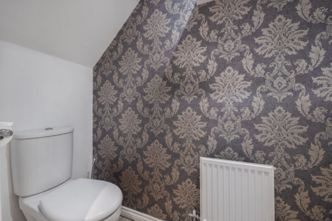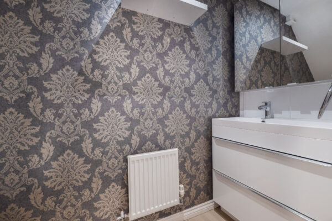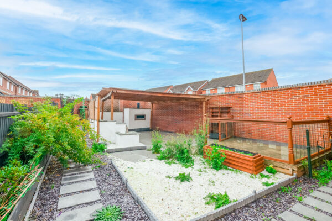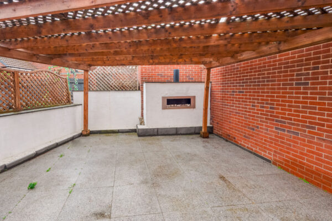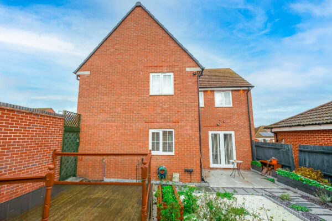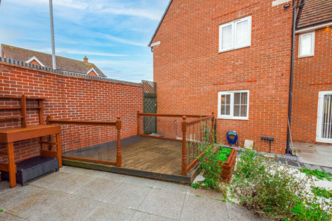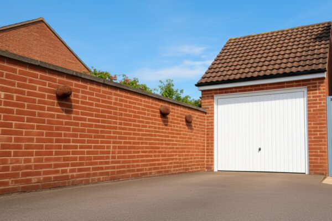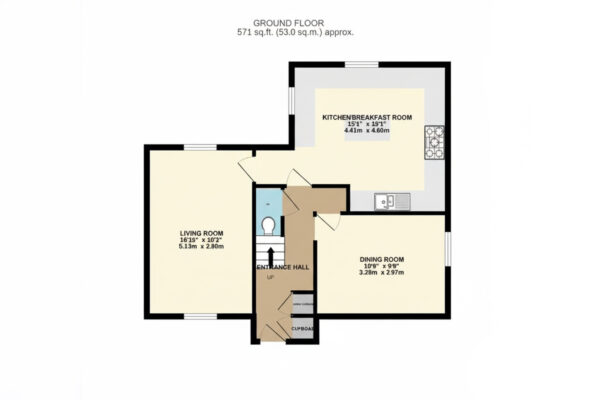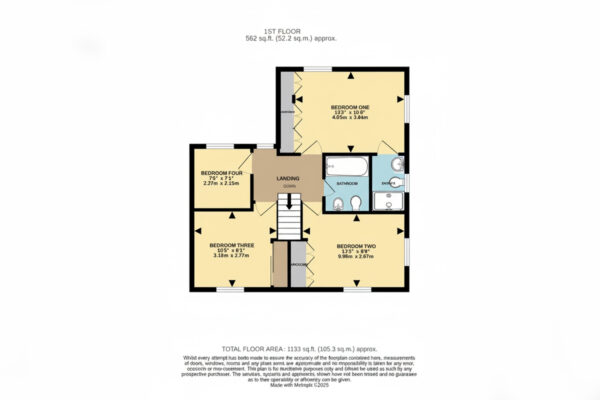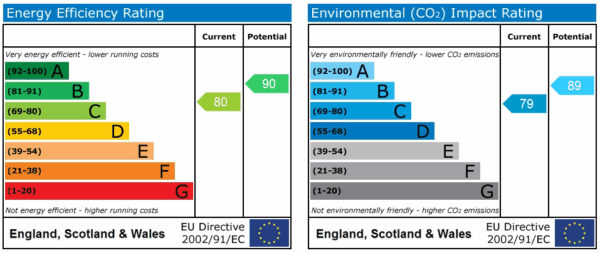Costard Lane, Evesham, WR11
Evesham
£350,000 Guide Price
Property features
- NO UPWARD CHAIN
- Garage
- Off road parking
- Beautiful rear garden
- En-suite to main bedroom
- Stunning kitchen with central island
- Ready to move into!
Summary
Modern detached family home in Orchards development, Evesham. Landscaped garden, off-road parking. No chain, exceptional lifestyle.Details
A modern family home tucked away on the sought-after Orchards development in Evesham, this beautifully presented detached home offers the perfect balance of contemporary comfort and everyday practicality.
Step inside and you’re welcomed by a bright entrance hall with glossy tiled flooring, leading to two generous reception rooms, ideal for relaxing evenings or entertaining guests. The breakfast kitchen forms the heart of the home, designed for both style and function with a central island, integrated appliances, and doors that open seamlessly to the garden, perfect for family meals or weekend get-togethers.
Upstairs, you’ll find four well-proportioned bedrooms, including a main suite with fitted wardrobes and a modern en suite shower room. A sleek family bathroom serves the remaining bedrooms, completing a space that’s both elegant and family-friendly.
Outside, the rear garden has been thoughtfully landscaped for entertaining, featuring a paved terrace, timber pergola, and decked seating area, an ideal setting for summer barbecues or quiet evening drinks. To the front, low-maintenance gravel and wrought iron fencing add curb appeal, while a tarmac driveway provides off-road parking and leads to a detached garage with power, lighting, and storage.
With no onward chain, this lovely home promises an easy move and an exceptional lifestyle, a home that truly offers the best of modern living in one of Evesham’s most desirable settings.
