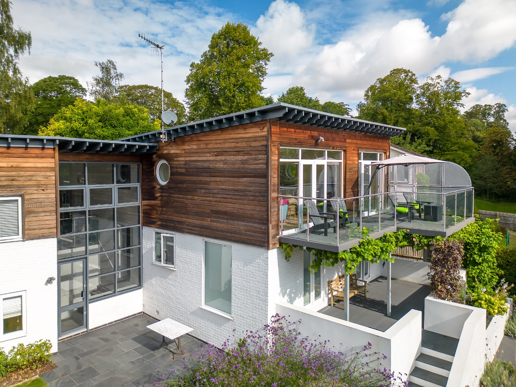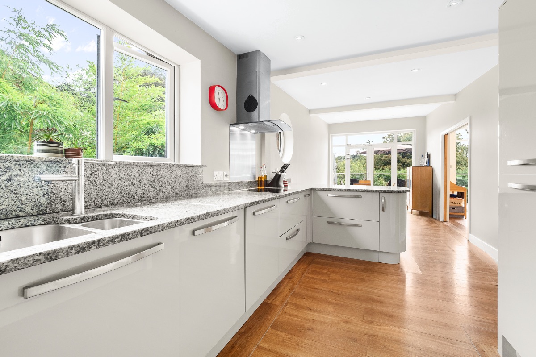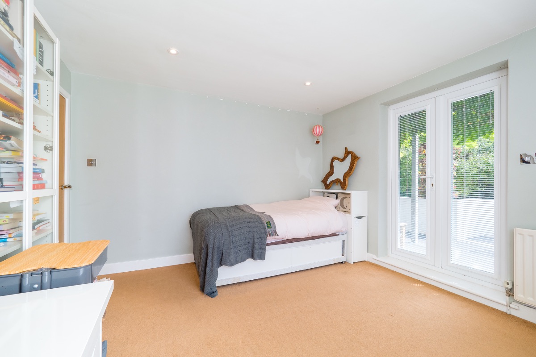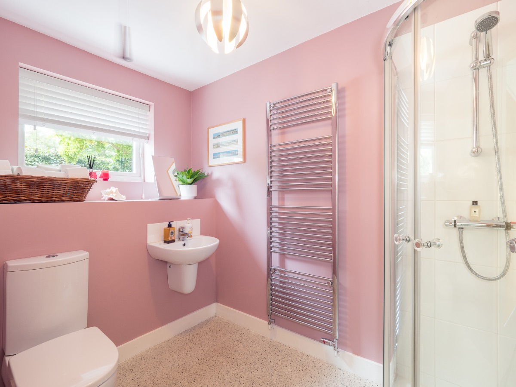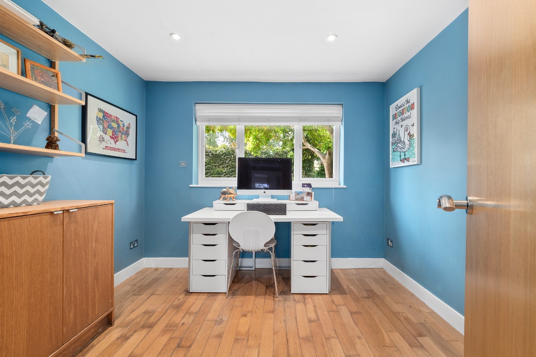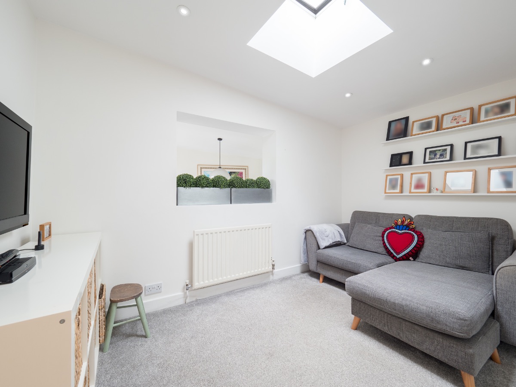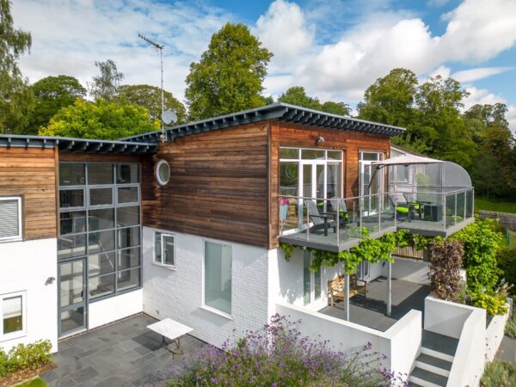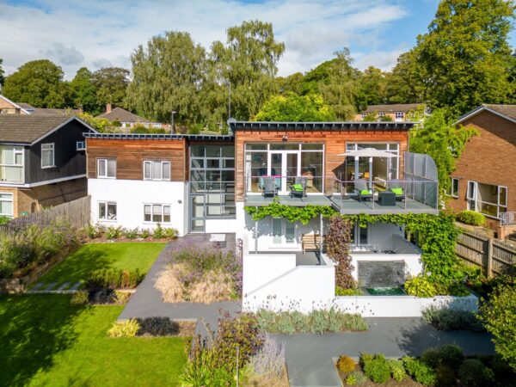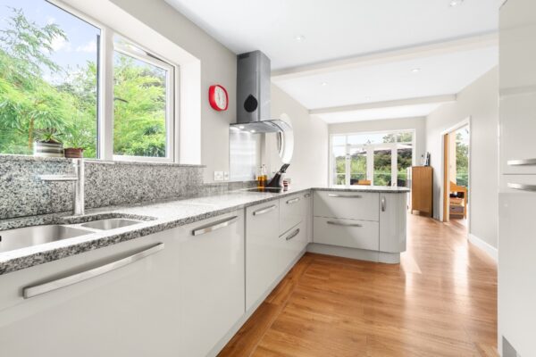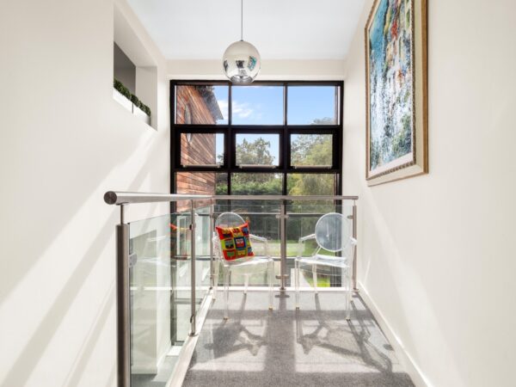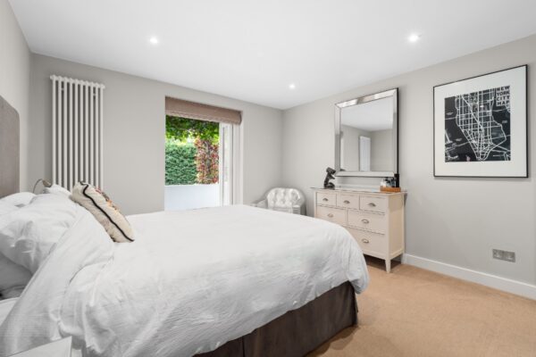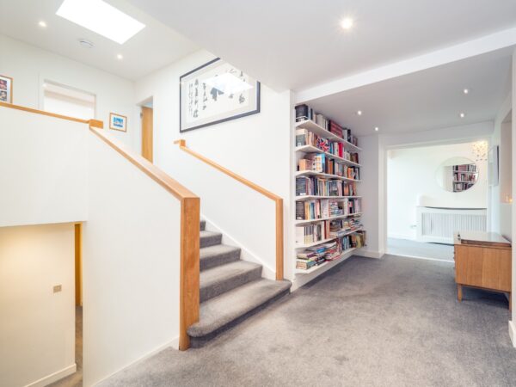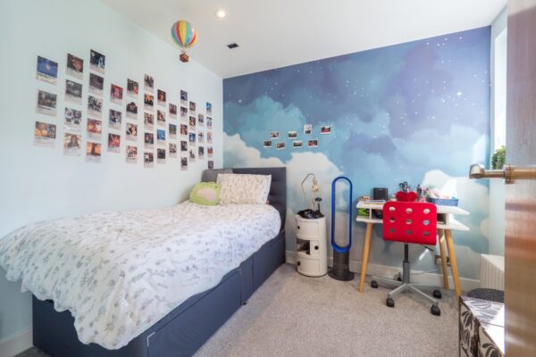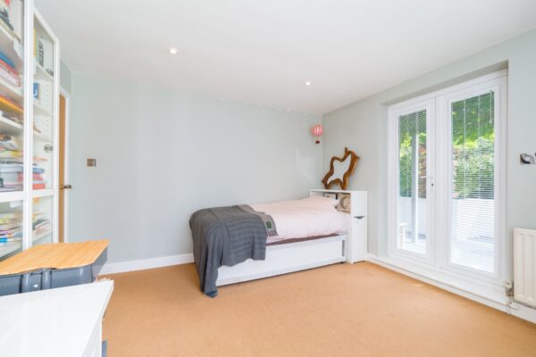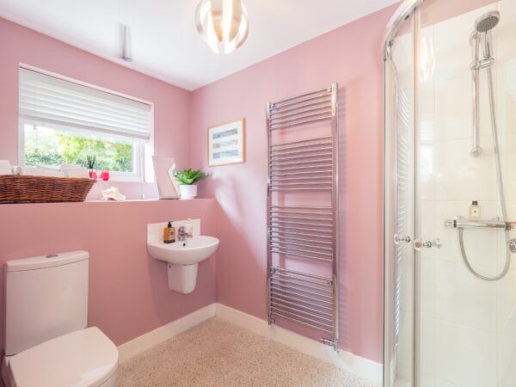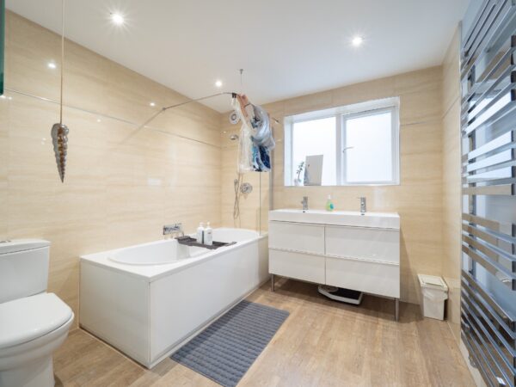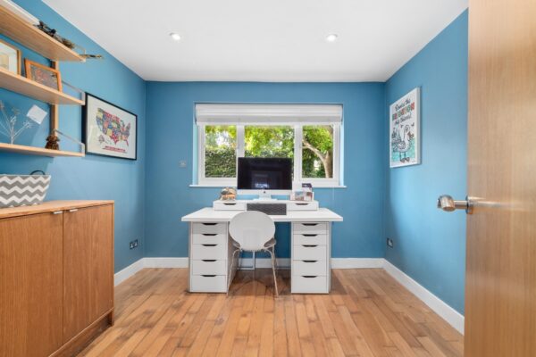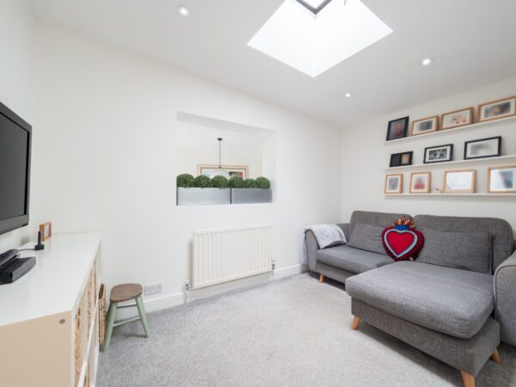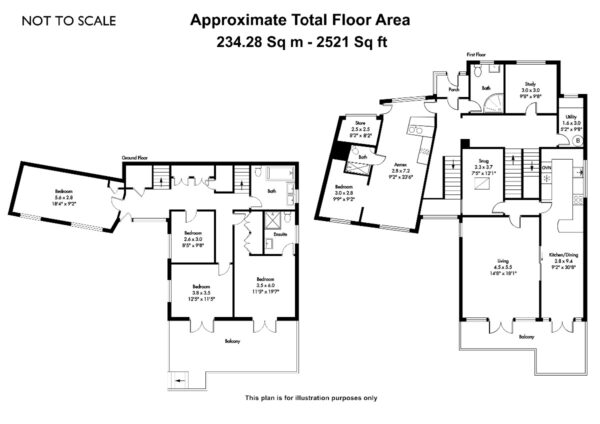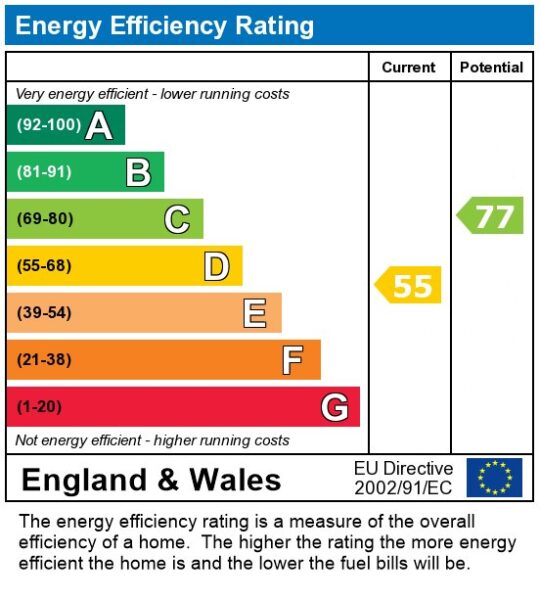Cedar Close, Stratford-upon-Avon
Stratford-upon-Avon
£875,000 Offers Over
Summary
Step inside the house of dreams, and don't be deceived by its outward appearance; there's so much more awaiting you beyond the front door.Details
**Check out the full video tour**
Step inside the house of dreams, and don't be deceived by its outward appearance; there's so much more awaiting you beyond the front door.
A unique split-level detached residence perfectly situated near Welcombe Hills and just a short walk from the town center. Offering modern and highly adaptable living spaces, this home features a spacious lounge and dining area with a balcony that provides views of the rear garden. Additionally, there is a versatile TV room/playroom and a study. The well-appointed kitchen is truly exceptional with a stunning balcony opening up to the garden view.
The lower level houses the master bedroom, along with three more bedrooms, ensuite and a family bathroom.
To the side of the ground floor, is a fully functioning annexe, with double bedroom, ensuite and kitchen/dining room.
The property also includes a single small garage.
Ample off-road parking and a generously sized and beautifully landscaped rear garden with a stunning water feature, complete this impressive offering.
PLEASE NOTE:
Services
Mains electricity, gas and water are connected to the property. Drainage is via the main system. NB We have not tested the heating, domestic hot water system, kitchen appliances or other services and whilst believing them to be in satisfactory working order, we cannot give warranties in these respects. Interested parties are invited to make their own enquiries.
Council Tax
Local Authority: Stratford District Council 01789 267575.
Viewings
Strictly by prior appointment via the selling agent.
MONEY LAUNDERING REGULATIONS
Intending purchasers will be asked to produce identification documentation at a later stage and we would ask for your co-operation in order that there will be no delay in agreeing the sale.
Please Note:
1: These particulars do not constitute part or all of an offer or contract. Prospective purchasers and lessees ought to seek their own professional advice.
2: The measurements indicated are supplied for guidance only and as such must be considered incorrect.
3: Potential buyers are advised to re-check the measurements before committing to any expense.
4: Nikki Homes has not tested any apparatus, equipment, fixtures, fittings or services and it is the buyers' interests to check the working condition of any appliances.
5. No person in the employment of Nikki Homes has any authority to make or give any representations or warranty whatsoever in relation to this property on behalf of Nikki Homes, nor enter into any contract on behalf of the Vendor.
6: Nikki Homes has not sought to verify the legal title of the property and the buyers must obtain verification from their solicitor.
Tenure: Freehold
Parking options: Garage
Garden details: Private Garden
