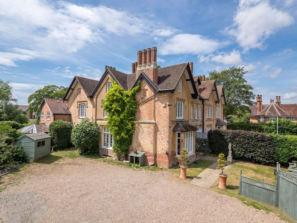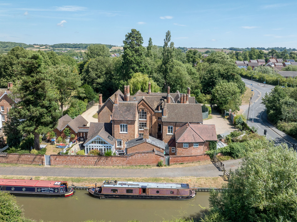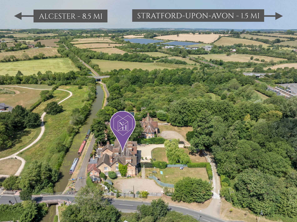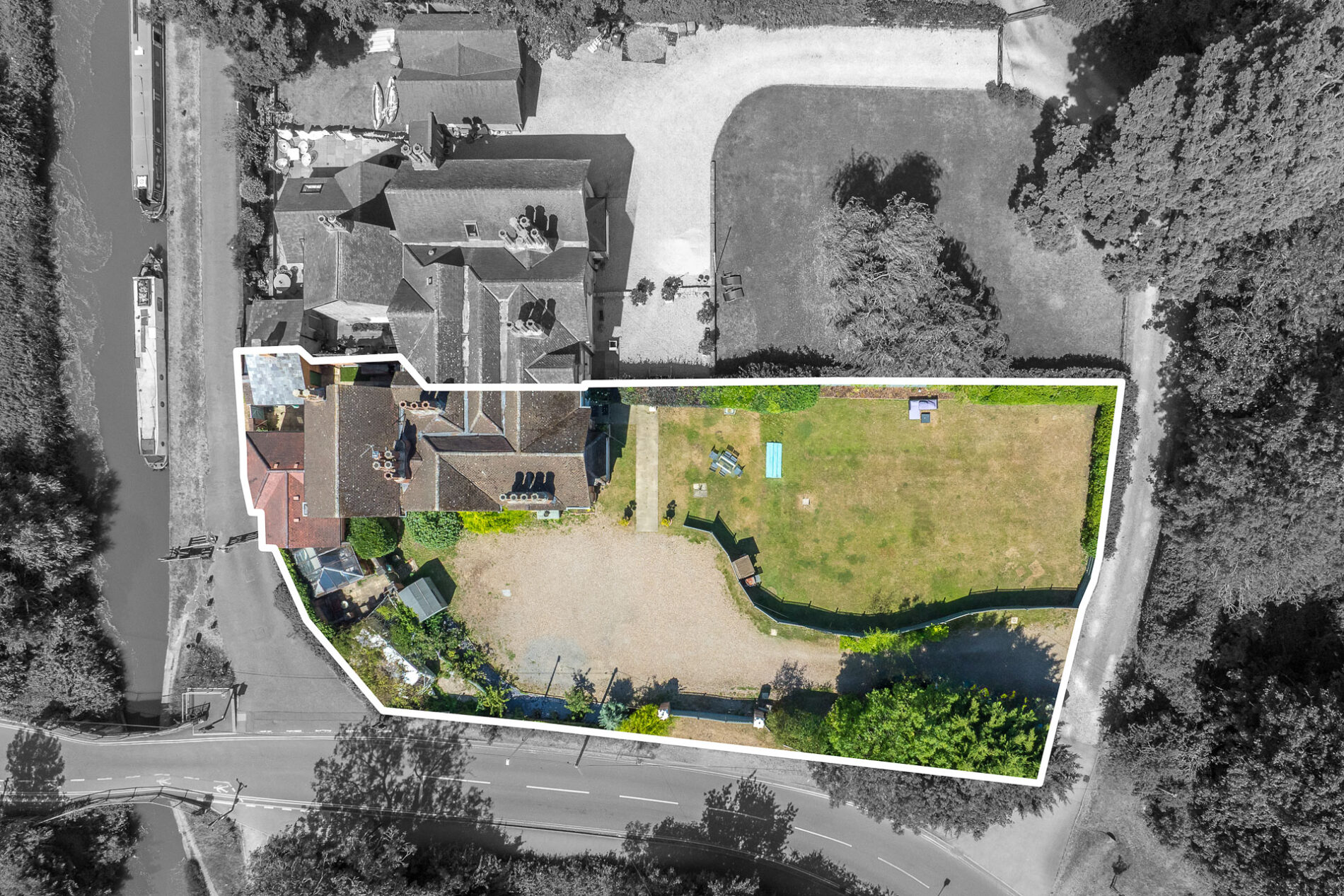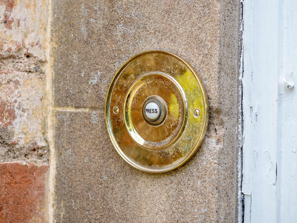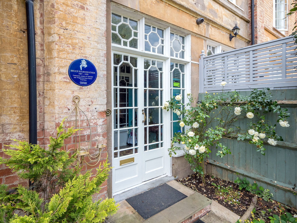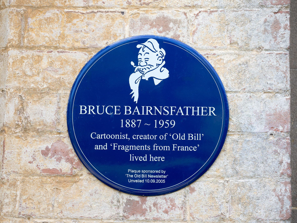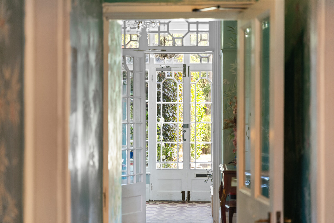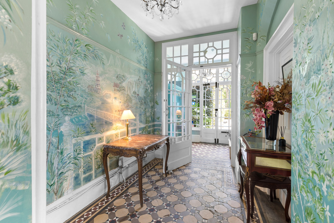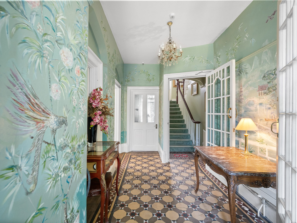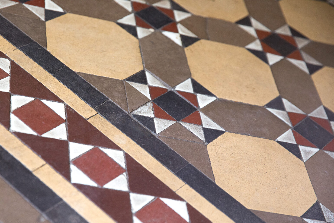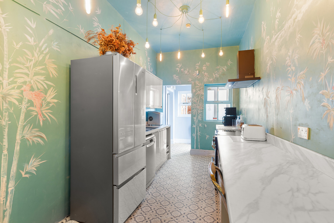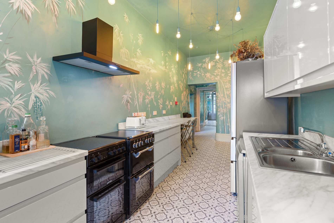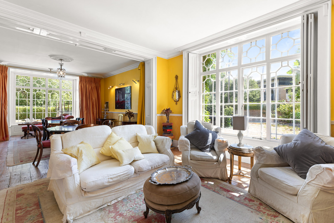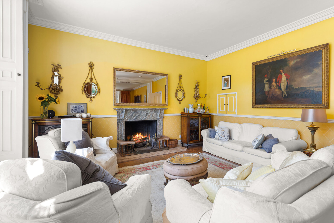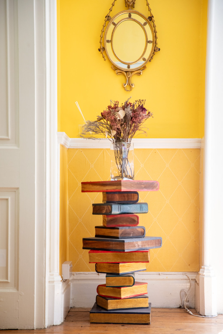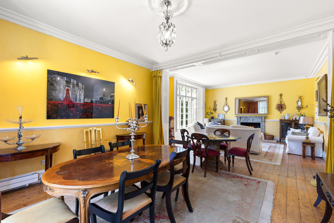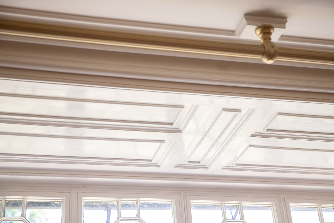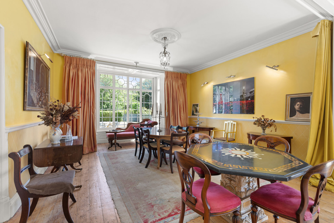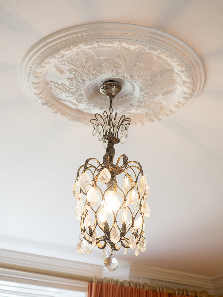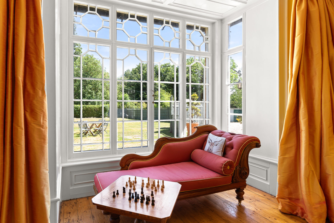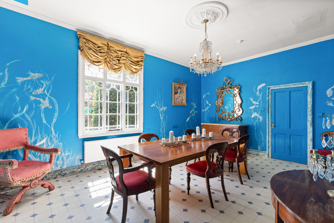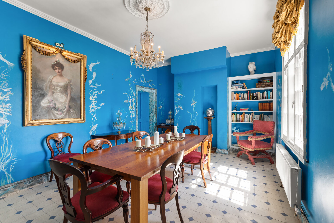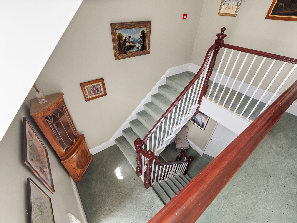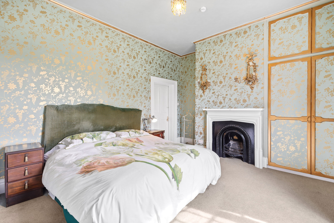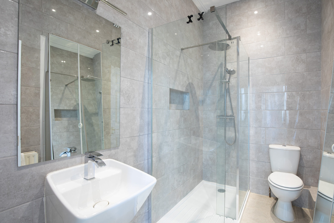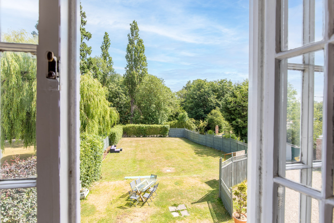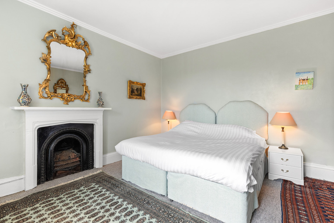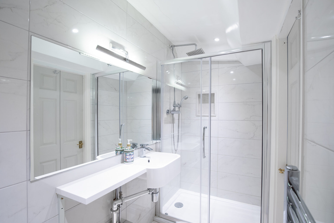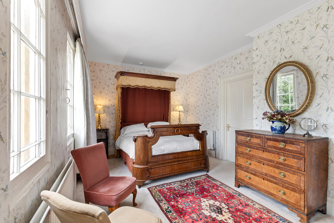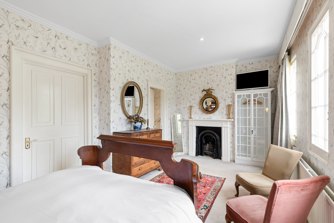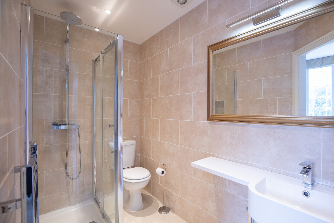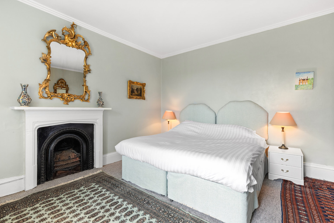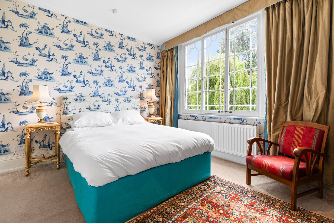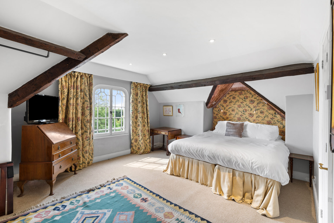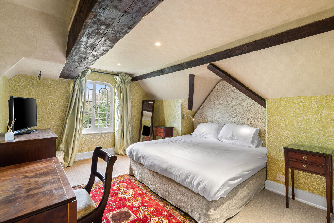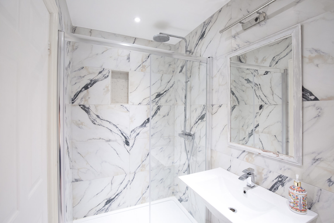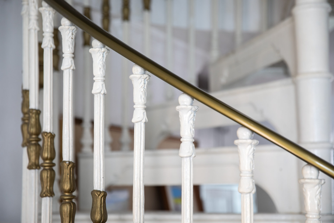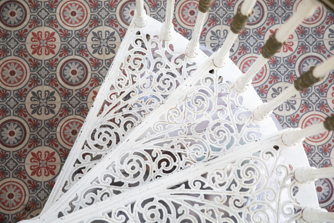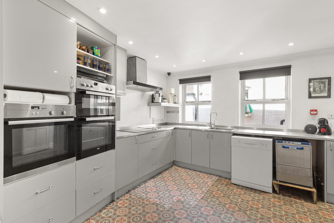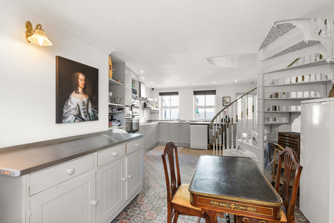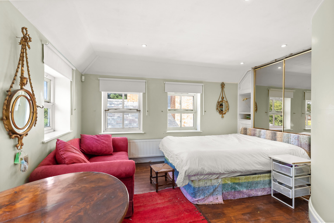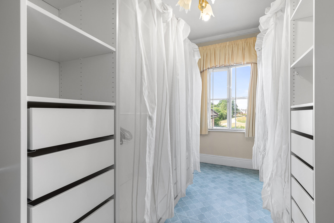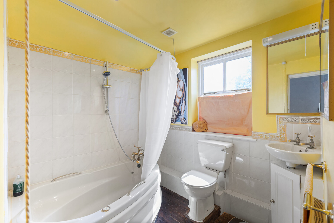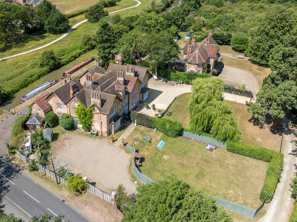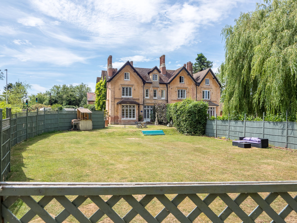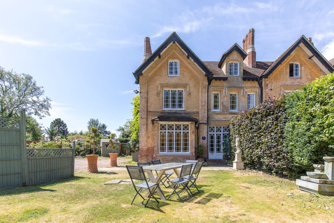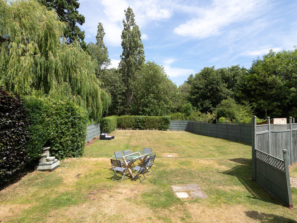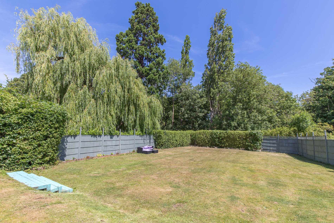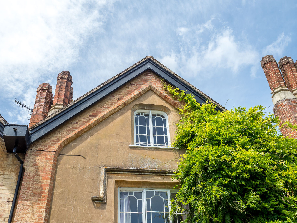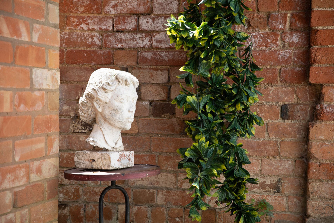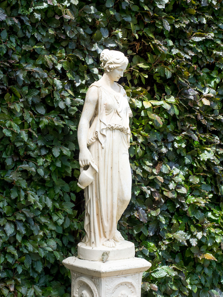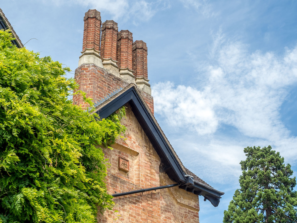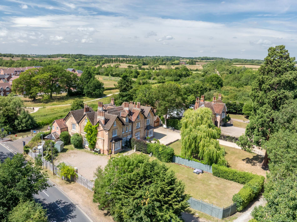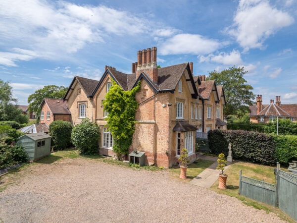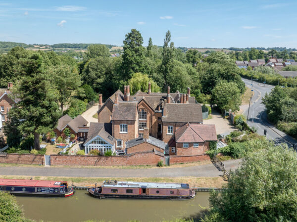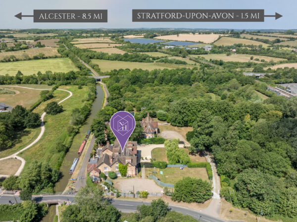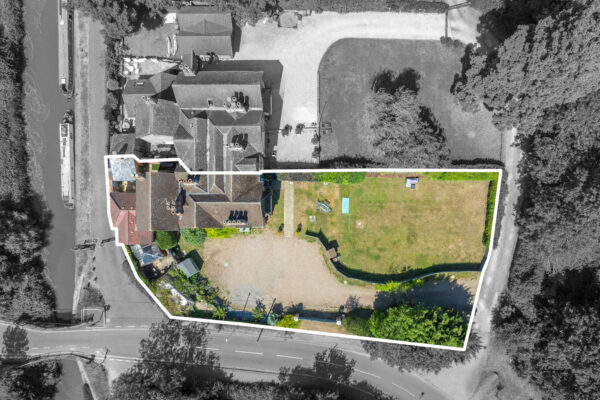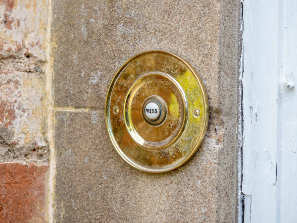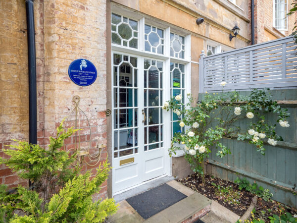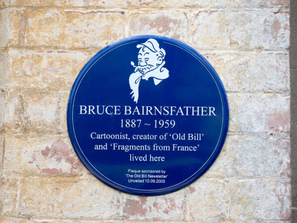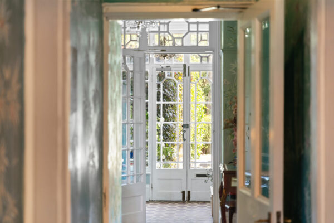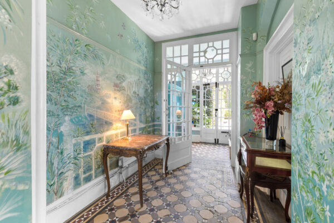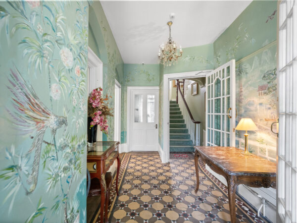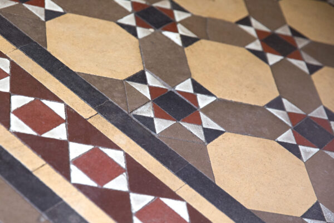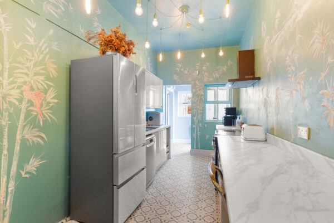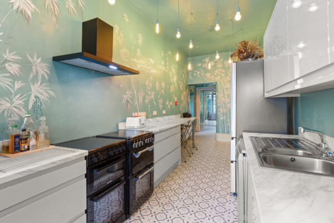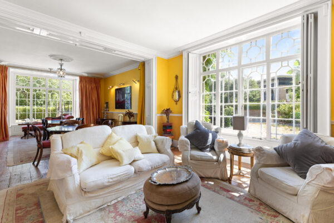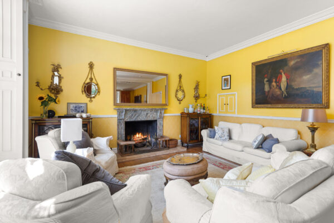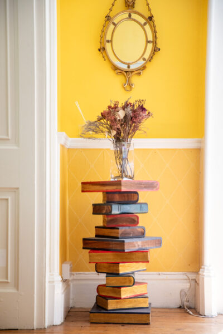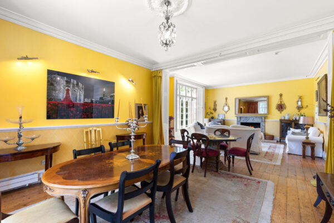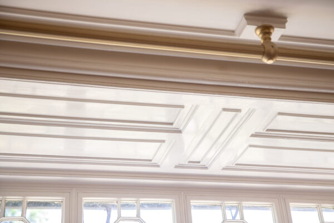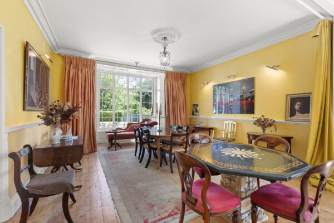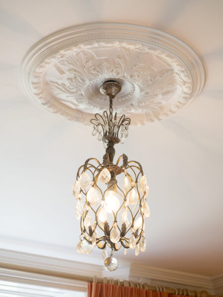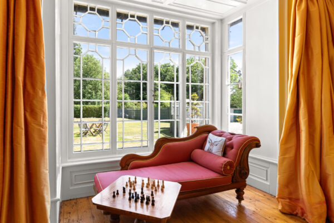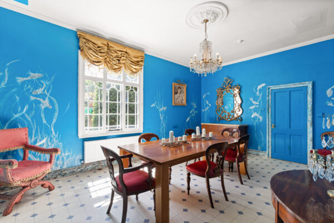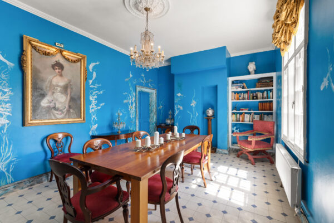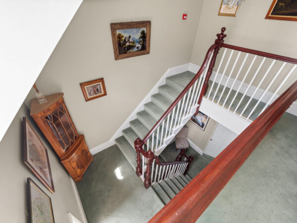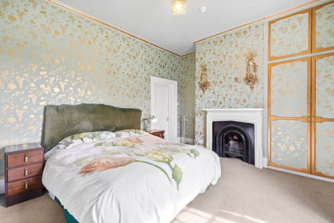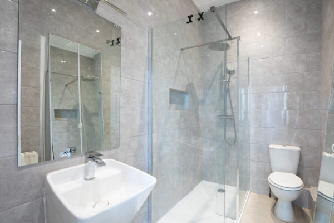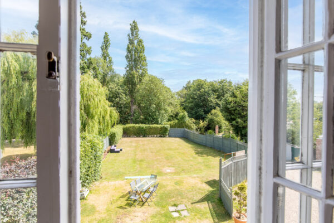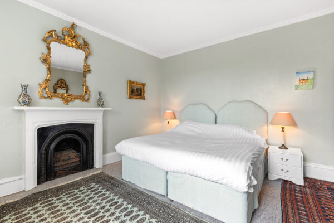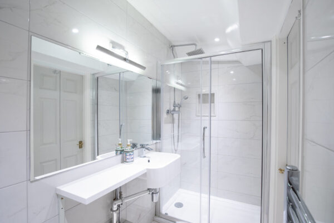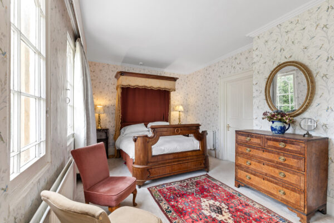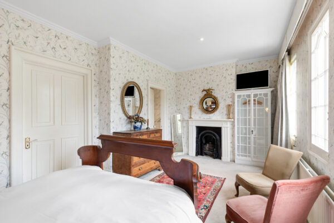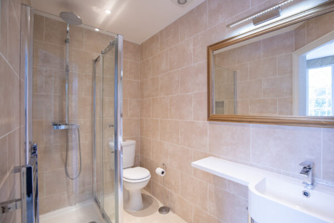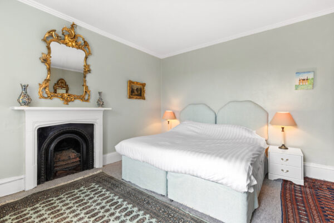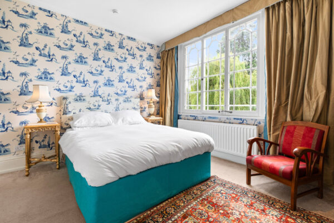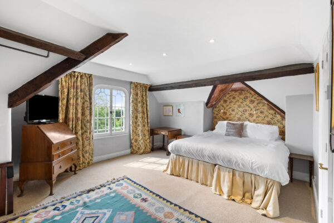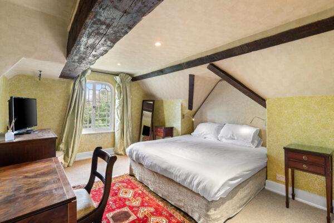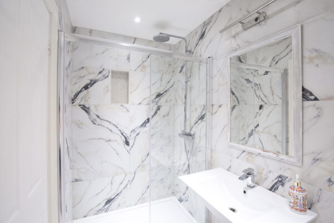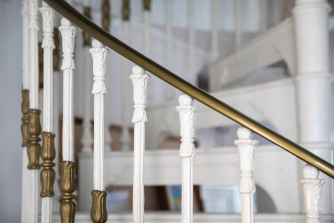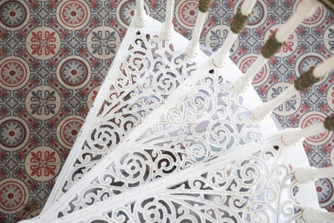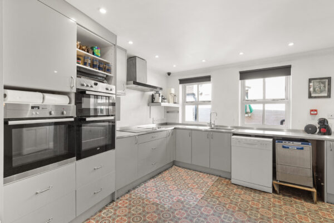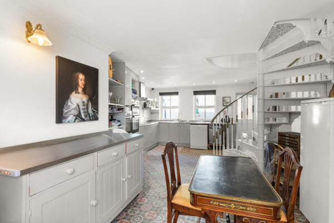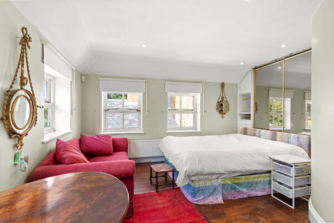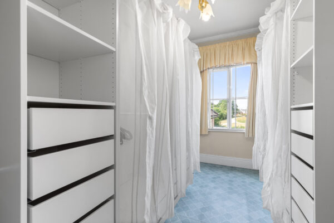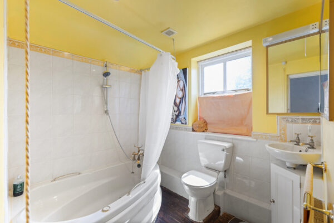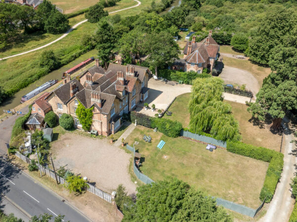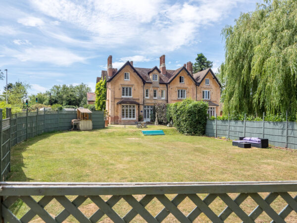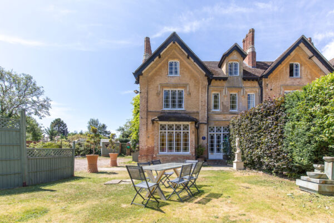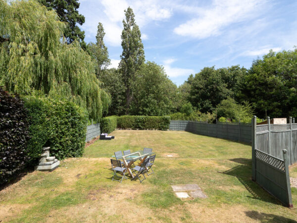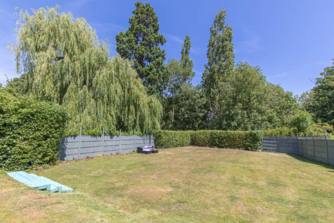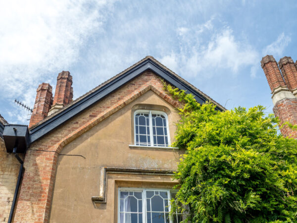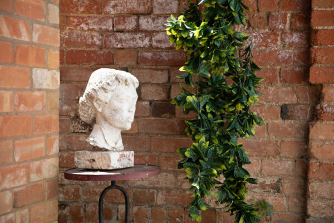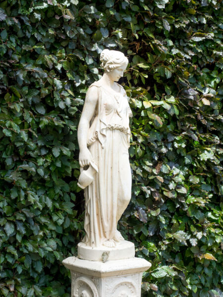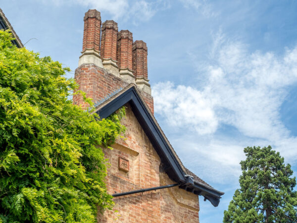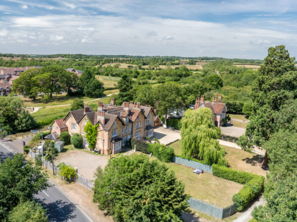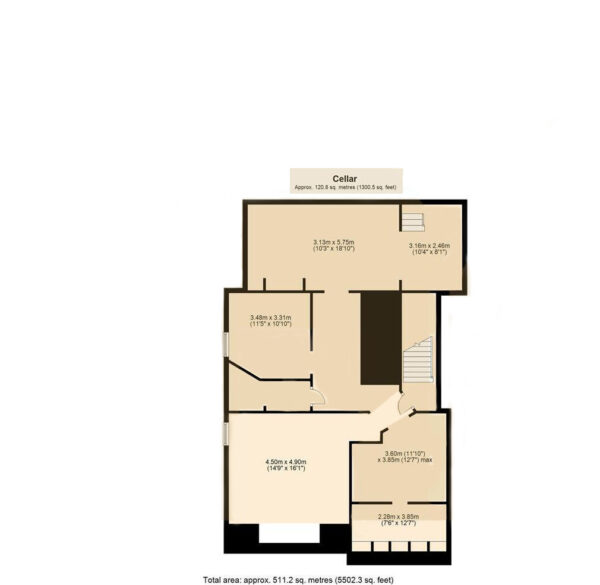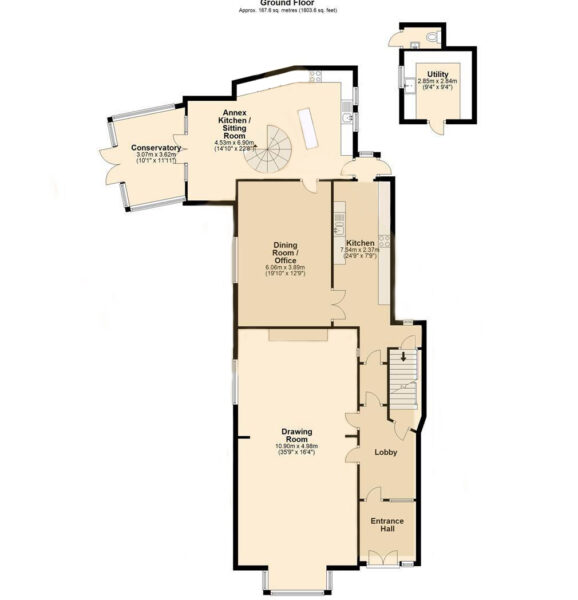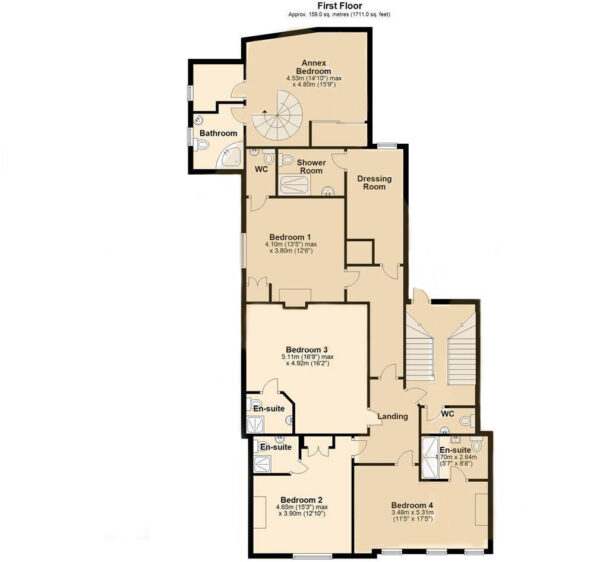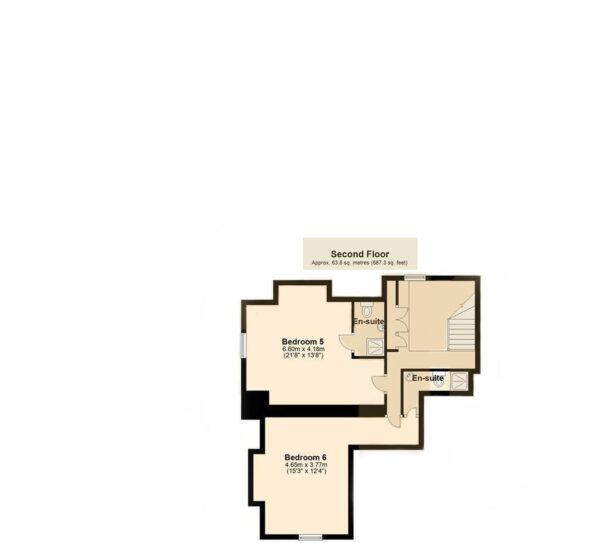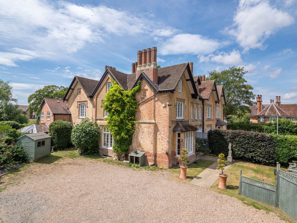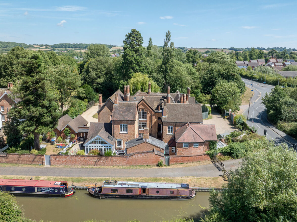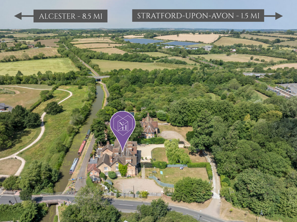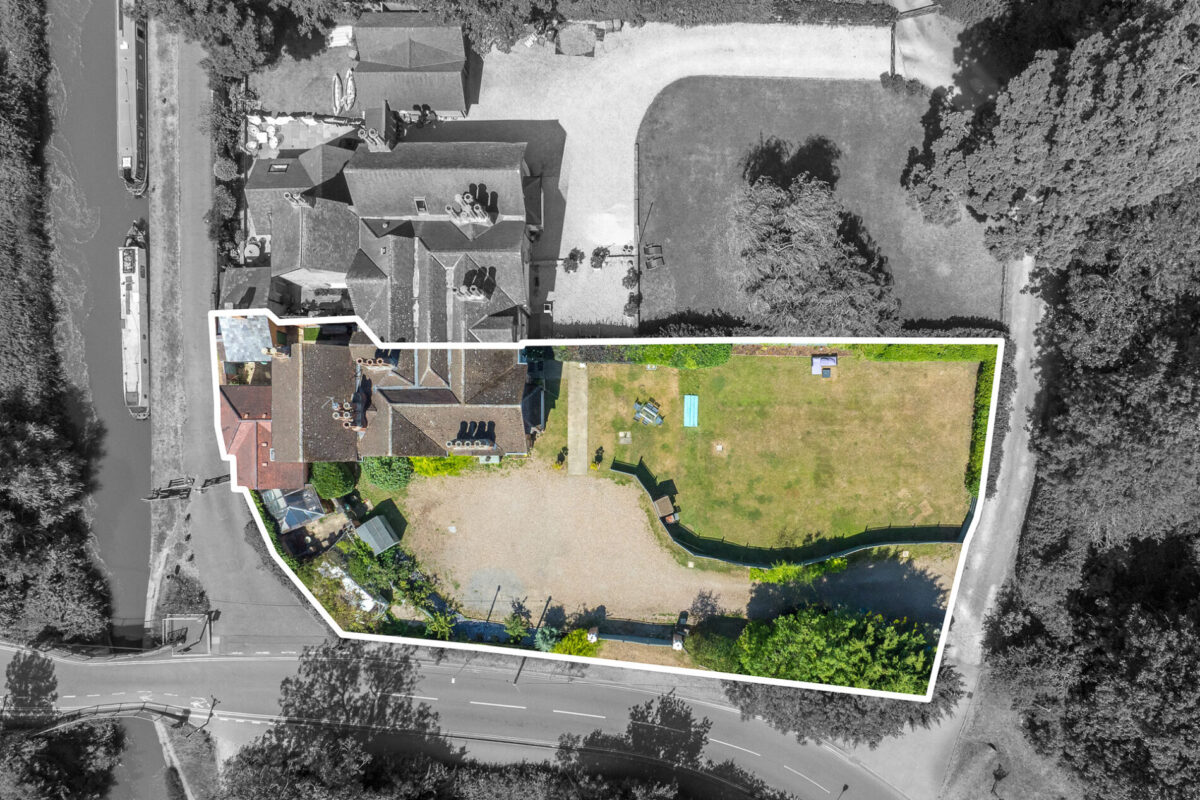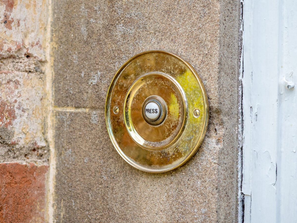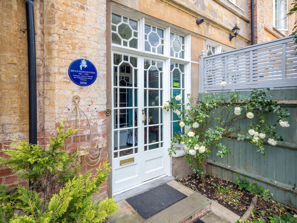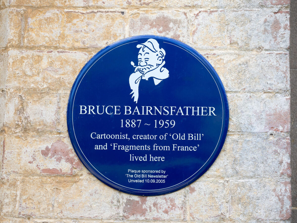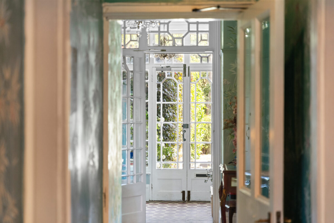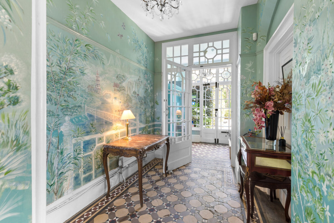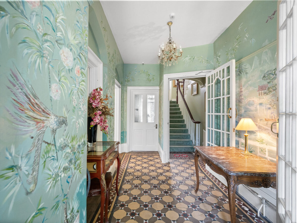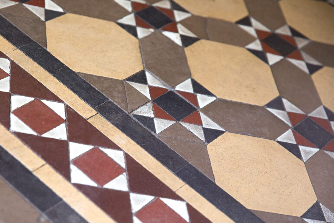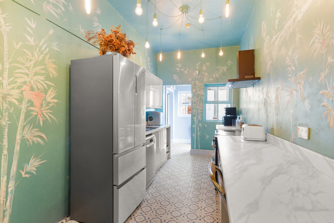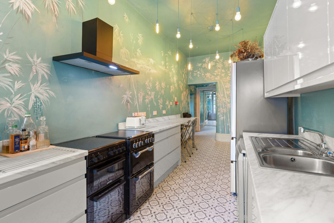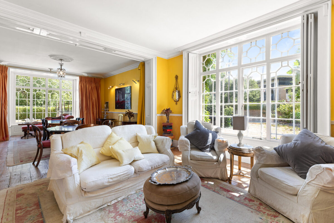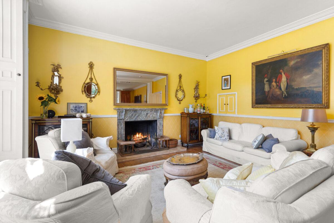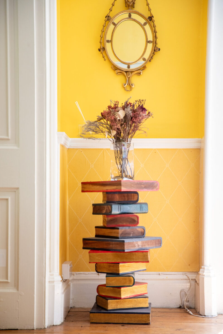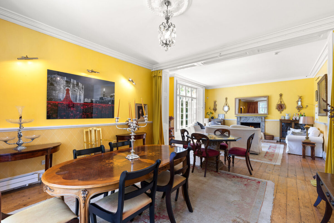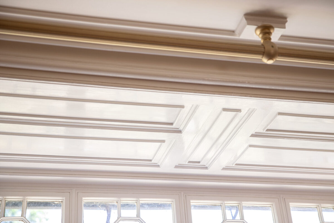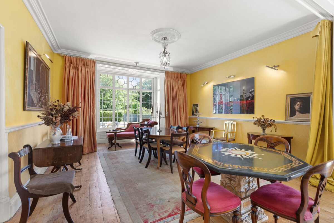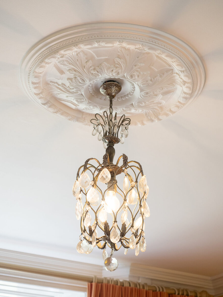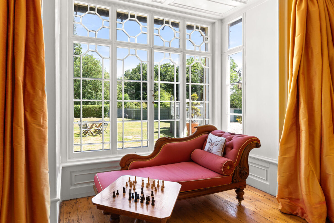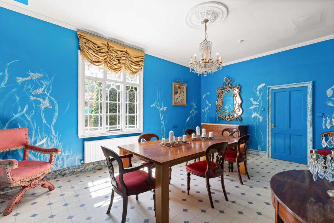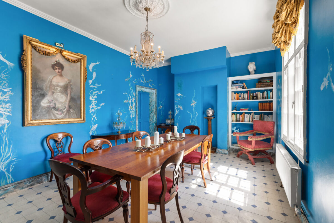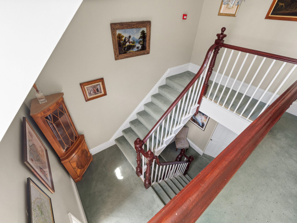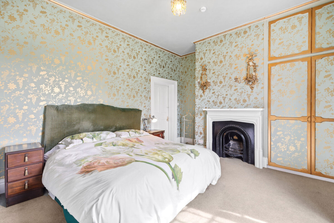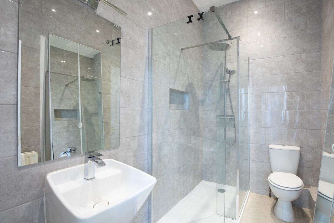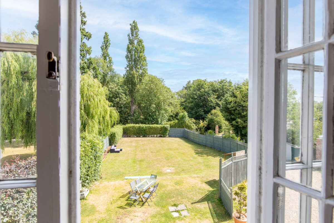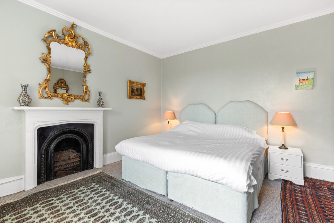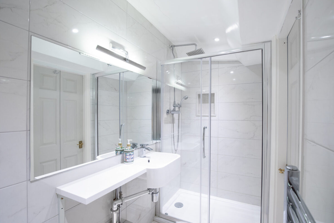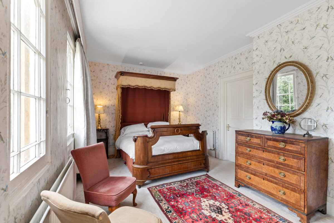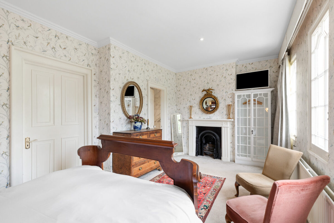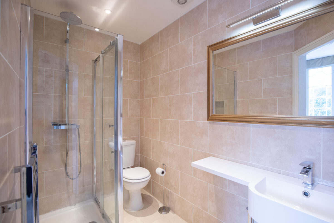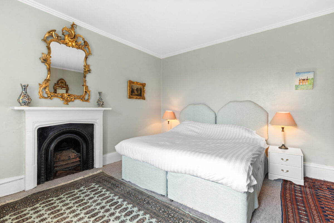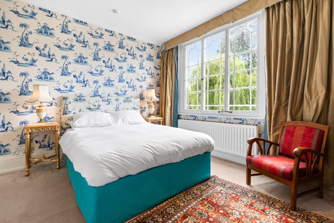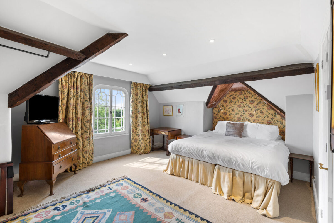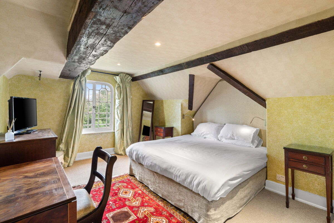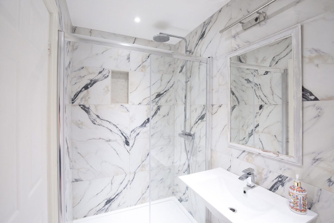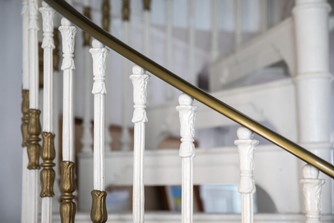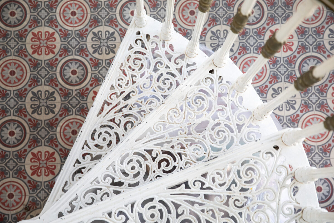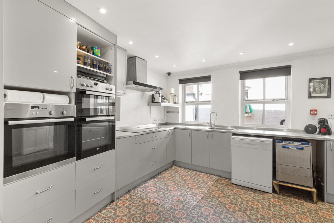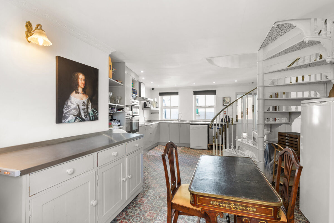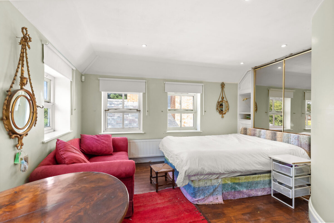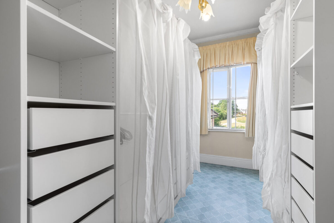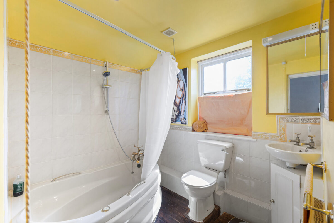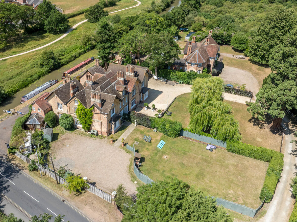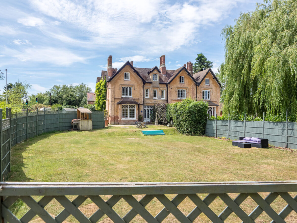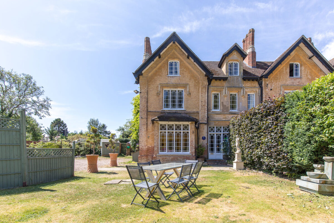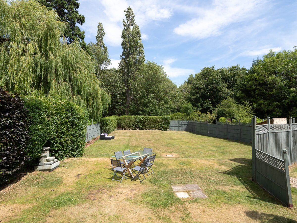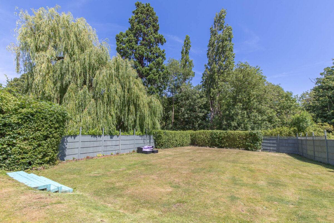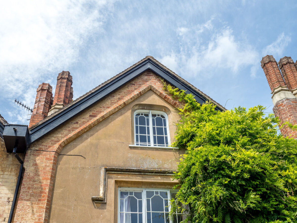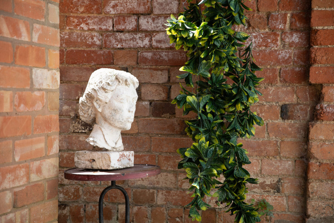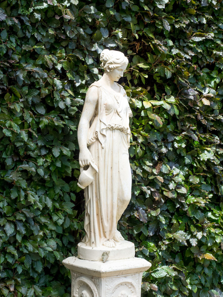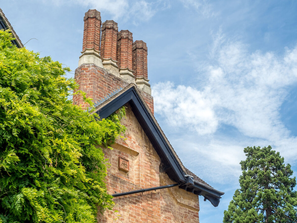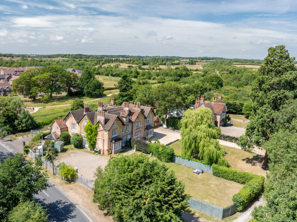Bishopton Lane, Bishopton, CV37
Stratford-upon-Avon
£1,000,000 Offers Over
Property features
- Rare Late Georgian Residence with Royal Heritage
- Prime Stratford-upon-Avon Location with Canal Access
- Versatile Opportunity for Residential or Commercial Use
- Seven Bedrooms and bathrooms Including Self-Contained Annexe
- Magnificent Living & Entertaining Spaces
- Generous Plot with Ample Off-Street Parking
- Thoughtfully updated to marry timeless grace with today’s comforts
Summary
An exceptional Late Georgian home in Stratford-upon-Avon, beautifully restored with six en-suite bedrooms and a private annexe. Currently operating as a successful boutique B&BDetails
A Rare and Exceptional Late Georgian Residence Offering Versatile Living, Private Canal Access, and Unique Historic & Commercial Potential – Just Moments from the Heart of Stratford-upon-Avon
Nestled on the tranquil fringes of Stratford-upon-Avon, this distinguished semi-detached Grade II residence offers a rare blend of regal heritage, architectural grace, and modern versatility. Set on a quiet lane just a short walk from the town’s world-class theatres, riverside walks, boutique shops and cafes, the property enjoys direct access to the canal and the benefit of multiple parking spaces, making it a truly remarkable opportunity for private living or commercial venture.
The remarkable home reflects the vision and ambition of four pioneering businessmen, who in 1834 saw the potential to establish Bishopton as a spa town to rival nearby Leamington and Cheltenham. Inspired by the area’s natural springs, known locally as the “proud waters”, they constructed this elegant residence and, in a separate building fed by two of the springs, installed pump and purification equipment in the hope of creating a destination of wellness and prestige.
The property’s legacy was sealed in 1837, just six weeks before her coronation, when the 19-year-old Princess Victoria spent the spa’s grand opening night in one of the rooms, a moment in time that would give the house its enduring name. In honour of the visit, the owners were granted the rare privilege of displaying Her Majesty’s personal coat of arms, a unique testament to the property's royal connection.
Later, in the 20th century, the house was home to renowned artist and cartoonist Bruce Bairnsfather, whose iconic First World War character “Old Bill” brought comfort and humour to soldiers and civilians alike. His legacy lives on in British culture, with the Police still affectionately nicknamed “Old Bill”, a nod to the enduring influence of this remarkable former resident.
Lovingly restored to a high standard, the property today offers six generously sized en-suite bedrooms, a bespoke dressing room, a grand entrance hall, and a spacious cellar, thoughtfully arranged over several floors. The interiors celebrate the home’s heritage with high ceilings, sash windows, and ornate period detailing, all sensitively enhanced by quality finishes and modern conveniences.
At the heart of the house lies a magnificent drawing room, perfect for refined entertaining or relaxed family living. It flows effortlessly to the stylish kitchen and an elegant formal dining room, preserving the home’s grandeur while catering to modern lifestyles.
A standout feature is the self-contained one-bedroom annexe to the rear, complete with its own private entrance. This highly adaptable space is ideal for guest accommodation, staff quarters, or private living, and presents exciting commercial possibilities as a holiday let or owner's retreat, especially if the main house were to be operated as a boutique bed and breakfast.
Outside, the courtyard garden opens directly onto the canal, offering a peaceful spot to enjoy morning coffee or evening tranquillity. The front garden is generous and private, ideal for family life or outdoor entertaining, while the driveway comfortably accommodates multiple vehicles, a rare asset so close to the town centre.
Tucked at the rear of the plot is a detached outbuilding with private canal-side access, currently used as a utility space. With its idyllic position and independent access, this structure offers enormous potential for conversion, conceivably into a quaint coffee station or micro café, subject to planning, serving walkers, cyclists, and boaters along the canal.
In all, this is an extraordinary opportunity to acquire a piece of Stratford-upon-Avon’s living history, a property that balances elegance and scale with historic charm, commercial flexibility, and rare canal-side serenity.
Whether you seek a luxurious family residence, a multi-generational living arrangement, or a distinctive lifestyle business, this exceptional home offers scope, character, and provenance in abundance.
Early viewing is strongly recommended to appreciate the full extent of its beauty, legacy, and limitless potential.
Viewings
Strictly by prior appointment via the selling agent.
Anti-money Laundering Checks (AML)
Regulations require us to conduct identity and AML checks and gather information about every buyer's financial circumstances. These checks are essential in fulfilling our Customer Due Diligence obligations, which must be done before any property can be marked as sold subject to contract. The rules are set by law and enforced by trading standards.
We will start these checks once you have made a provisionally agreeable offer on a property. The cost is £20 (excluding VAT) per person. This fee covers the expense of obtaining relevant data and any necessary manual checks and monitoring. It's paid in advance via our onboarding system, Kotini, and is non-refundable.
Please Note:
1: These particulars do not constitute part or all of an offer or contract. Prospective purchasers and lessees ought to seek their own professional advice.
2: The measurements indicated are supplied for guidance only and as such must be considered incorrect.
3: Potential buyers are advised to re-check the measurements before committing to any expense.
4: Nikki Homes has not tested any apparatus, equipment, fixtures, fittings or services and it is the buyers interests to check the working condition of any appliances.
5. No person in the employment of Nikki Homes has any authority to make or give any representations or warranty whatever in relation to this property on behalf of Nikki Homes, nor enter into any contract on behalf of the Vendor.
6: Nikki Homes has not sought to verify the legal title of the property and the buyers must obtain verification from their solicitor.
Call 01789 532211 for more info or to arrange a viewing
