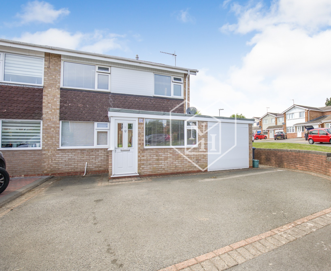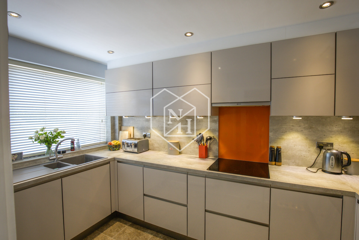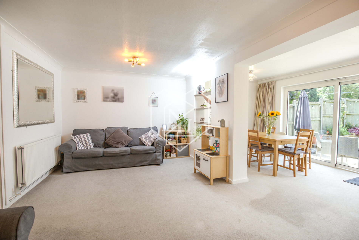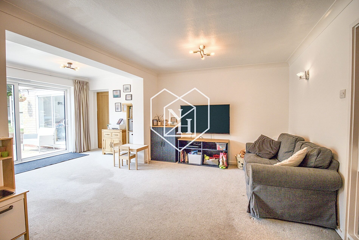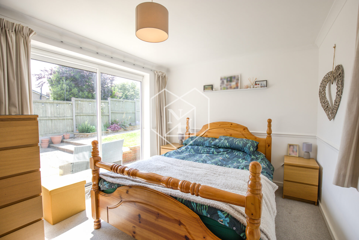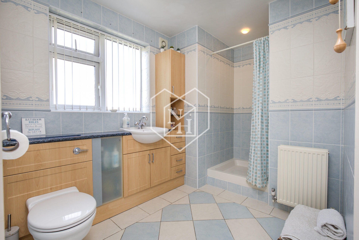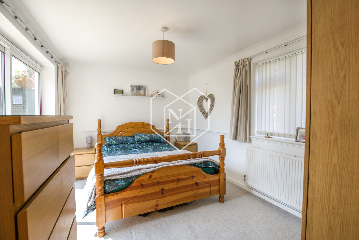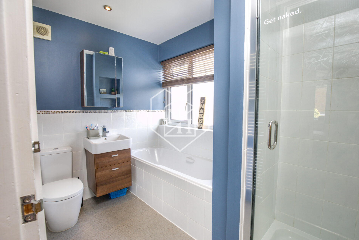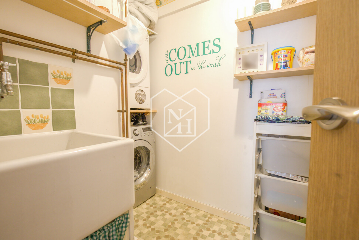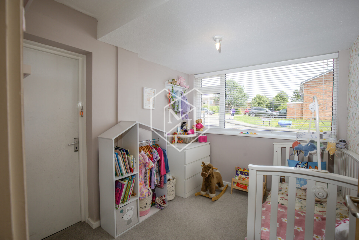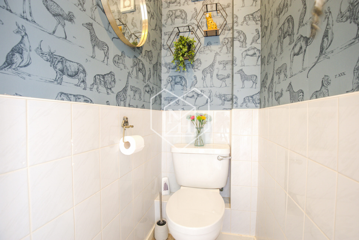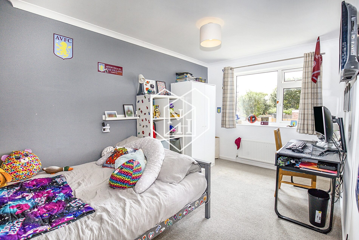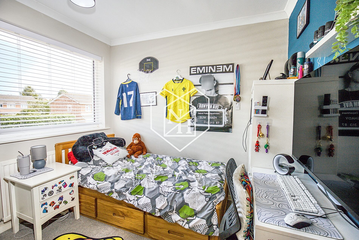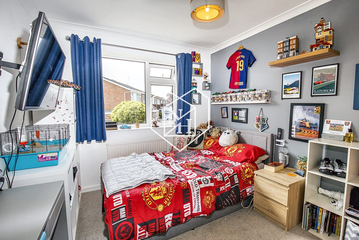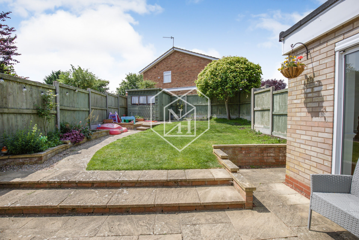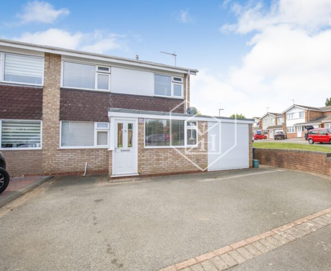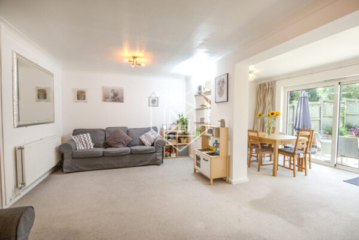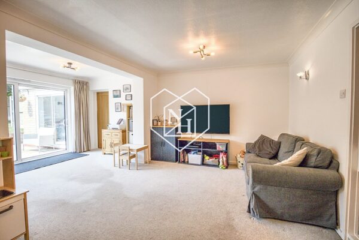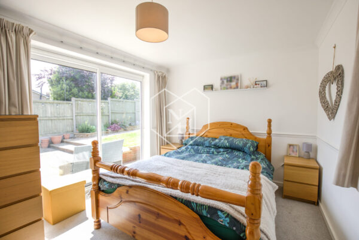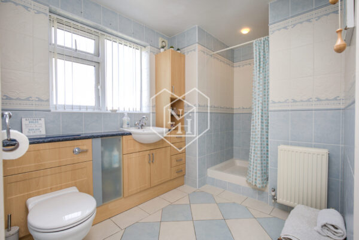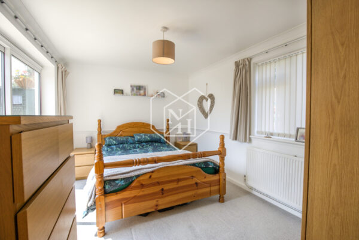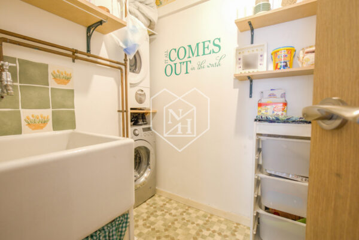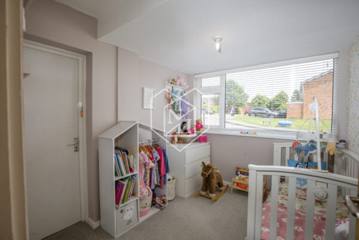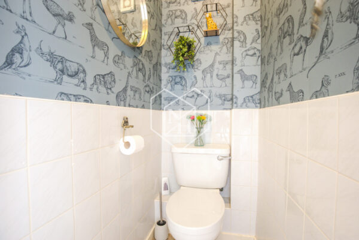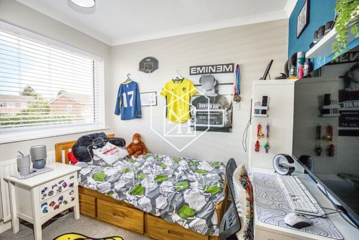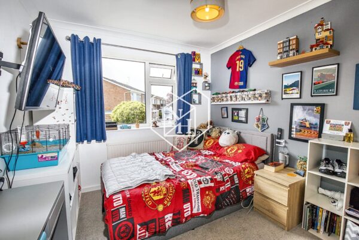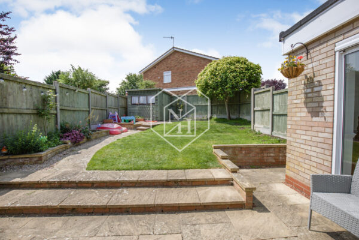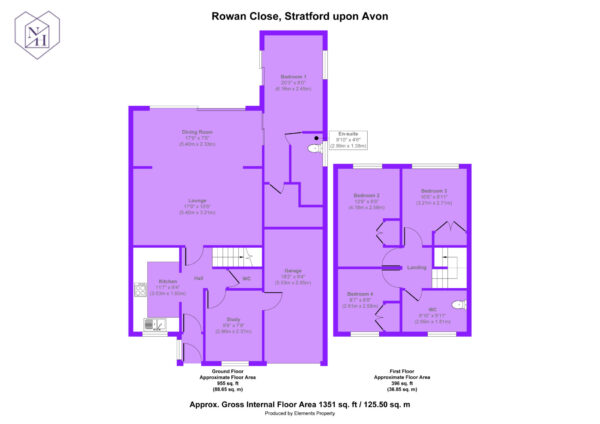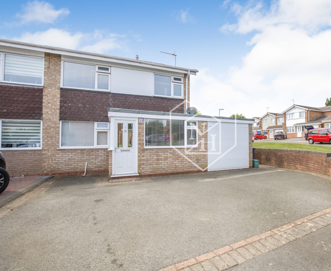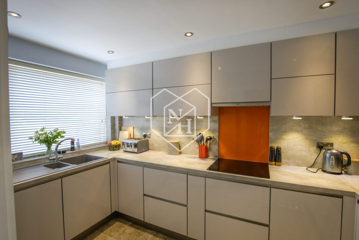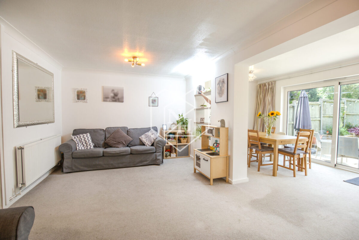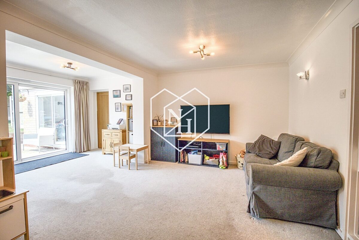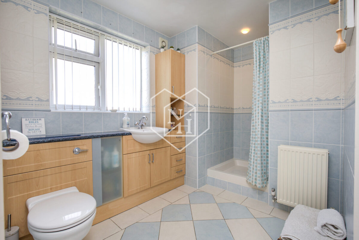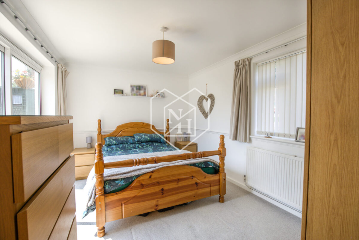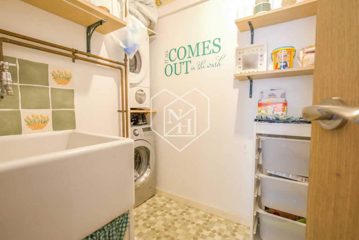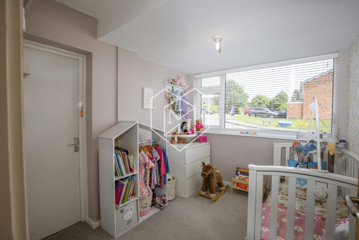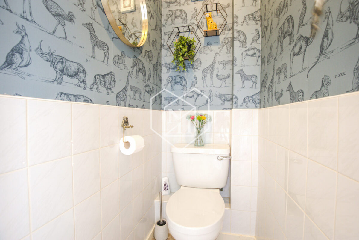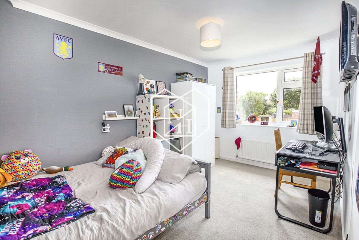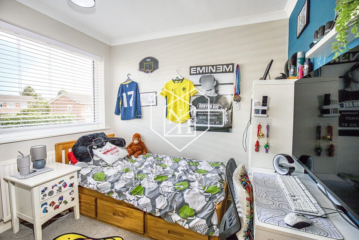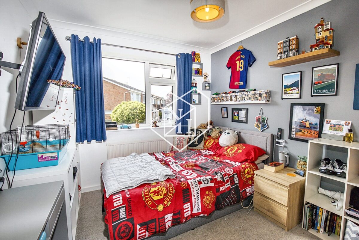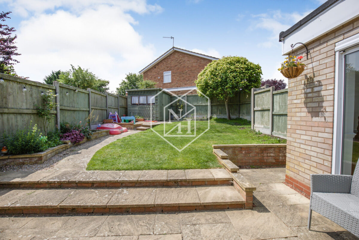Rowan Close, Stratford-Upon-Avon, CV37
Stratford-upon-Avon
£425,000 Guide Price
Property features
- Extended dining/living room
- Off road parking
- Quiet cul de sac location
- Potential annexe
- Walking distance of the town centre
- Garage
- Ready to move into
- NO upward chain
Summary
Beautifully maintained, extended 4-bed semi in sought-after Stratford-upon-Avon. Modern kitchen, sunny garden, versatile living spaces, potential annexe, and ample parking.Details
Welcoming & Wonderfully Versatile…
Welcome to this beautifully maintained and extended four-bedroom semi-detached home, tucked away in a quiet cul-de-sac in one of Stratford-upon-Avon’s most sought-after locations. Just a short walk from the stunning Welcombe Hills and within easy reach of the town centre, this is a home that truly offers the best of both world, peaceful living with everything you need close by.
Thoughtfully designed, it’s ready to move into and equally ready to adapt to suit your lifestyle.
The heart of the home is a modern German kitchen featuring premium Neff and Siemens appliances, perfect for everyday cooking or hosting family and friends. The fabulous size, extended living room and dining space is filled with natural light, offering a calming place to gather, relax or entertain.
Off this is a flexible room, which could be a study for those who work from home or a generous ground-floor double bedroom and an en-suite shower room, complete with an extra-wide door for easy accessibility. Whether you’re welcoming extended family, offering a private retreat for a teenager, or considering an income-generating annexe, this space has endless potential.
A handy utility room (which could be made into a second kitchen) with Belfast sink and washing machine adds convenience to busy family life.
Upstairs there are three further spacious double bedrooms. The family bathroom features both a bath and a separate shower perfect for busy mornings and relaxed evenings.
Step outside to discover a sunny, west-facing garden, private and perfect for barbecues, playtime, or simply enjoying a quiet moment. The large driveway comfortably fits three to four cars and leads to a garage with rear workshop, providing ample storage or hobby space.
Whether you're dreaming of a forever family home or seeking a property with space to generate extra income, this much-loved house is ready to welcome you.
