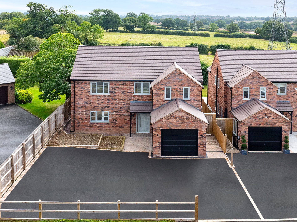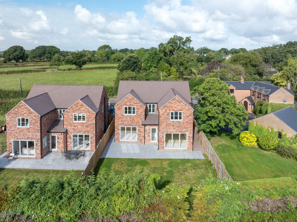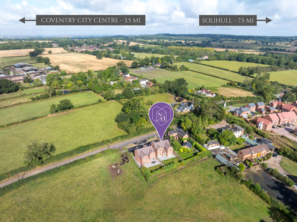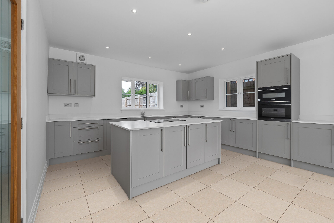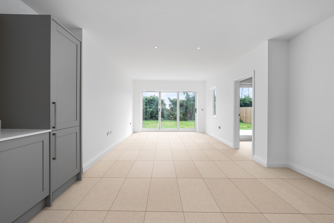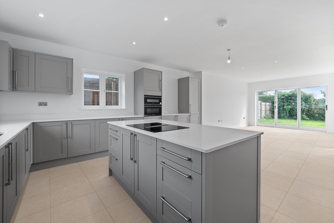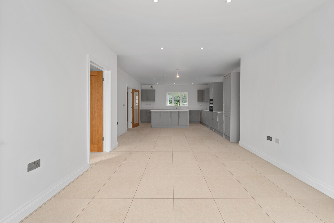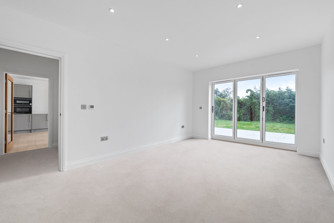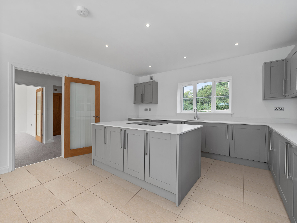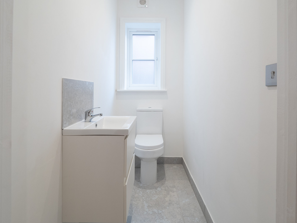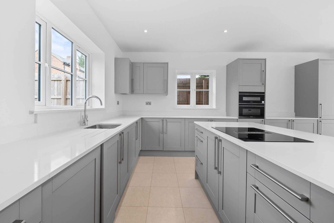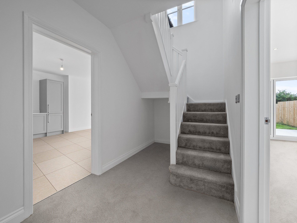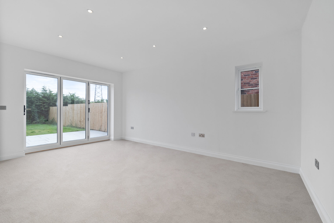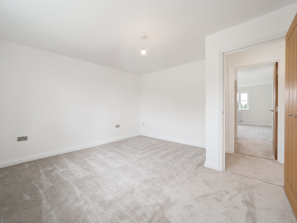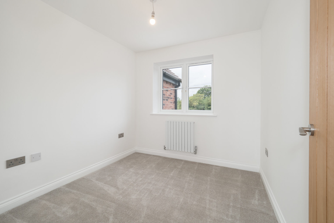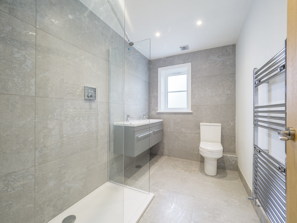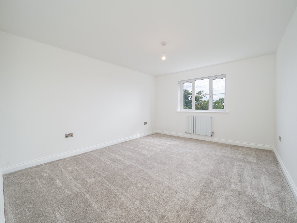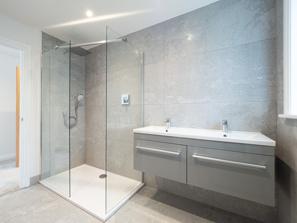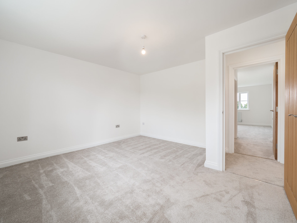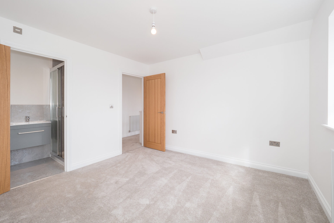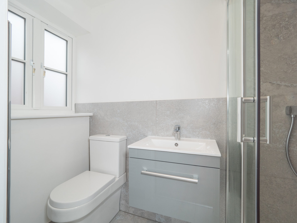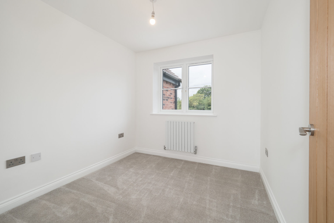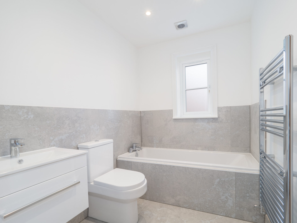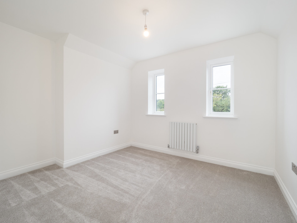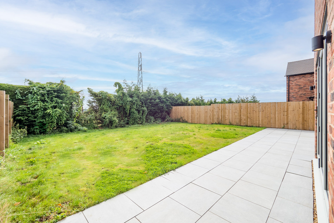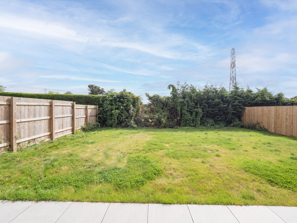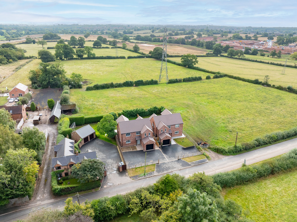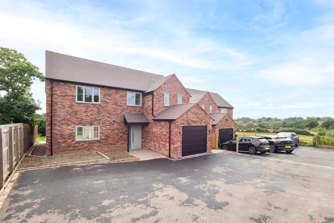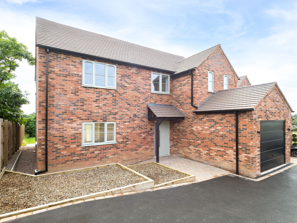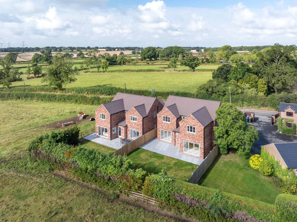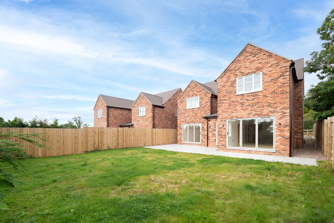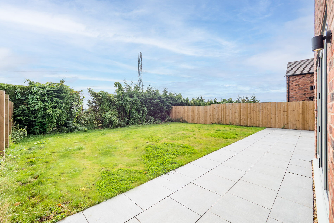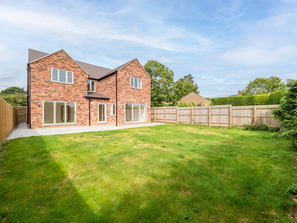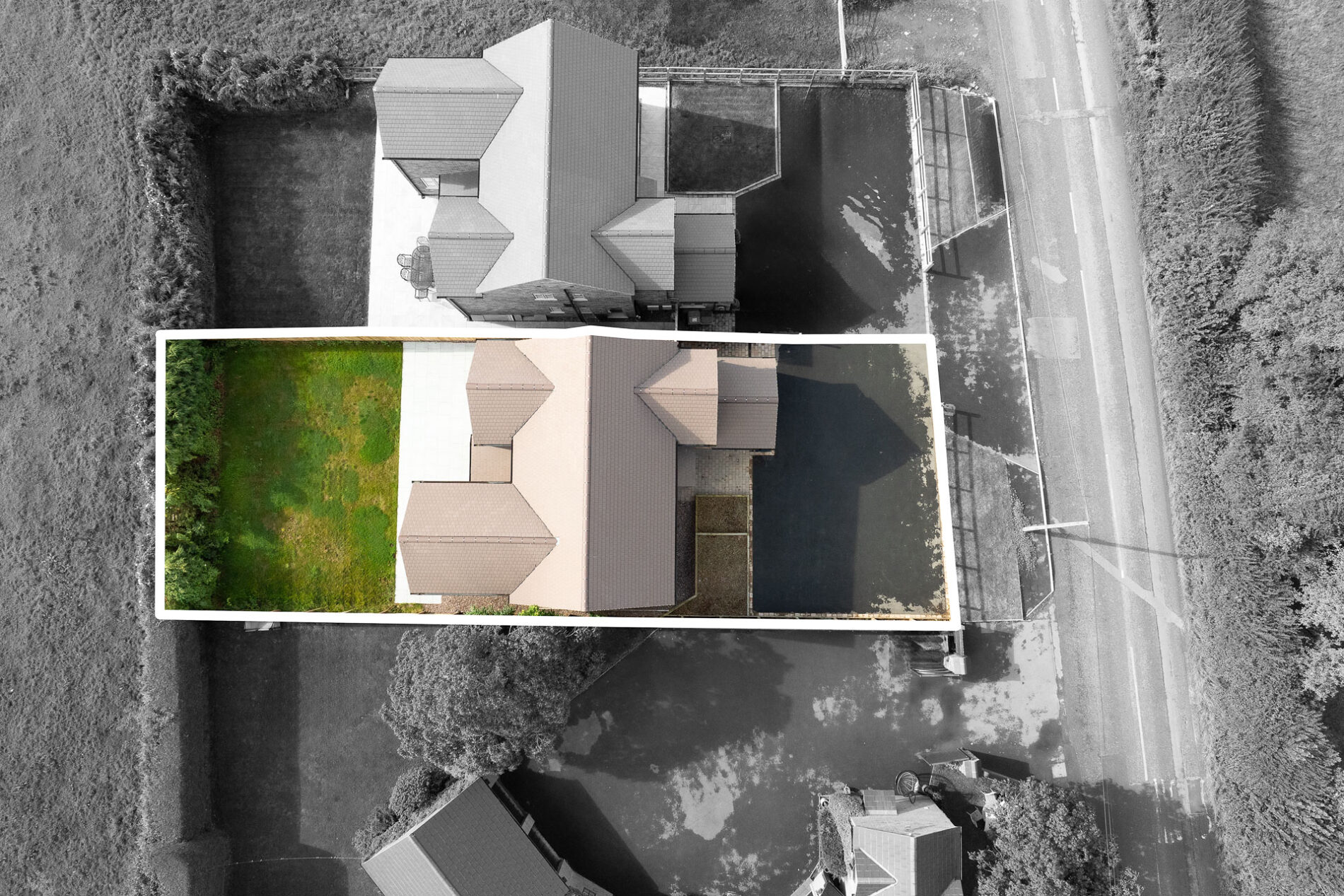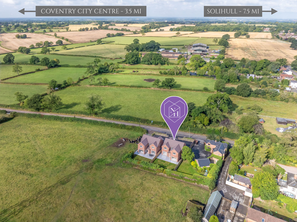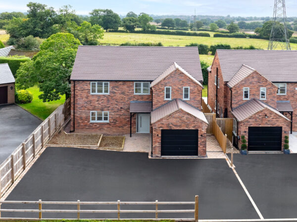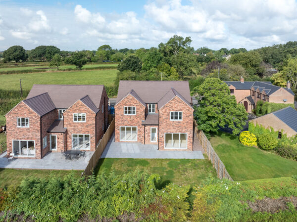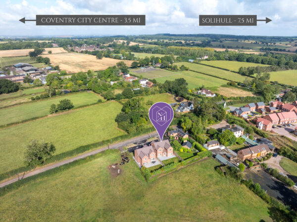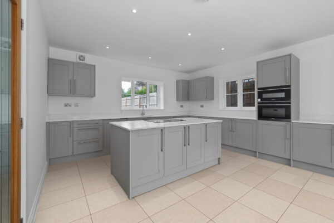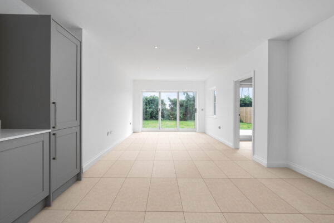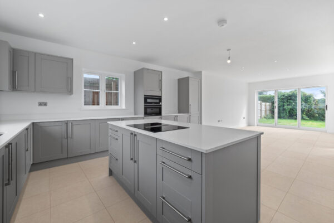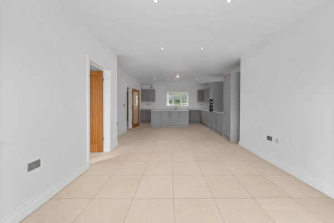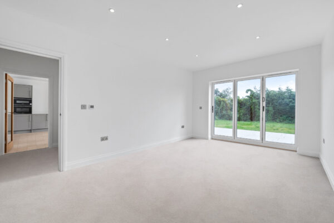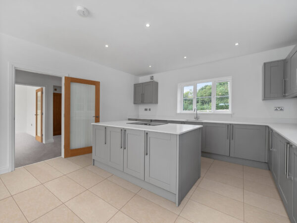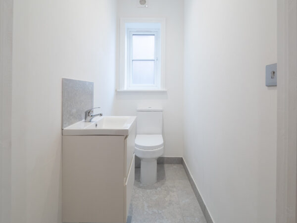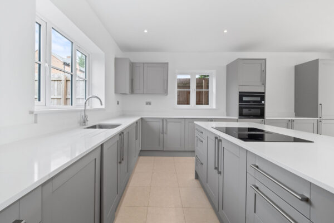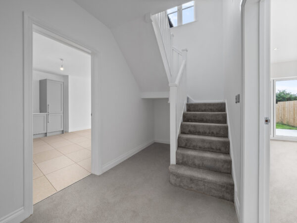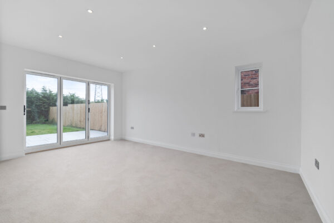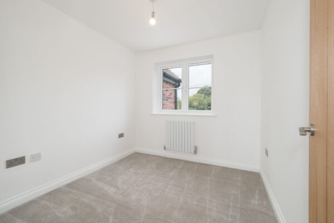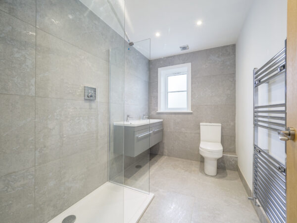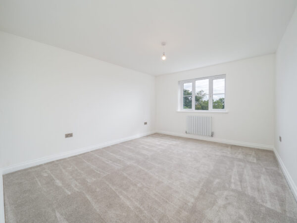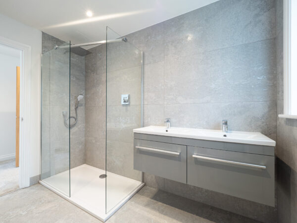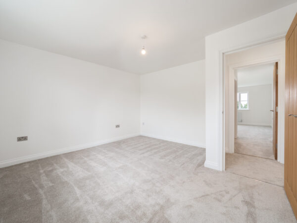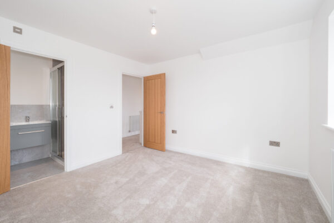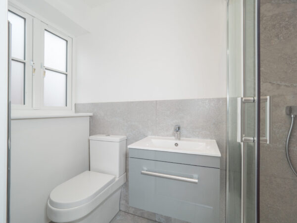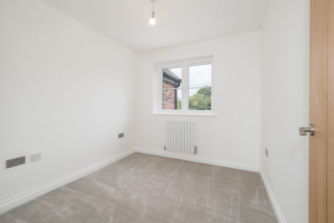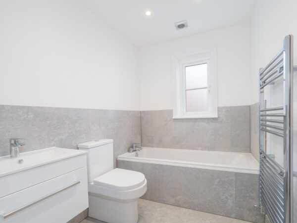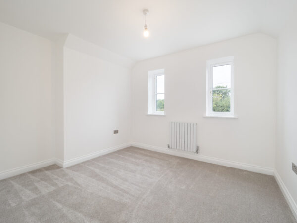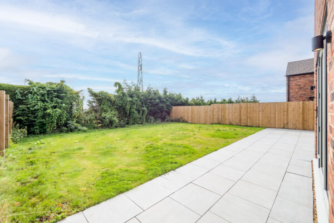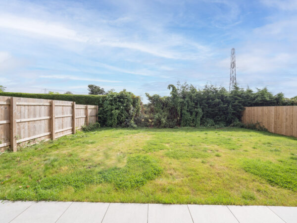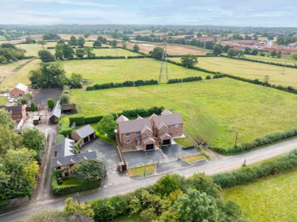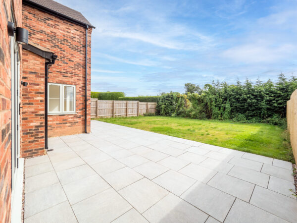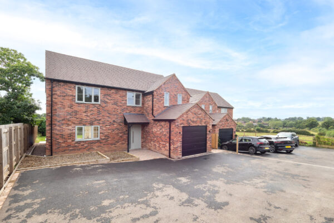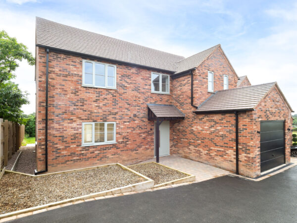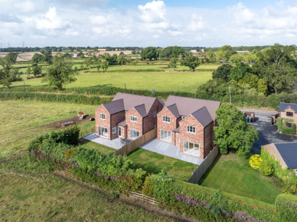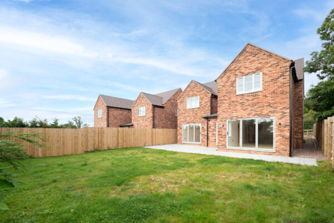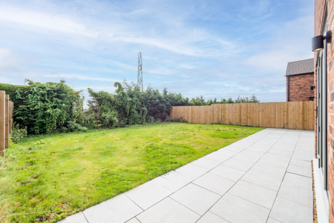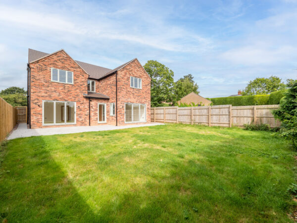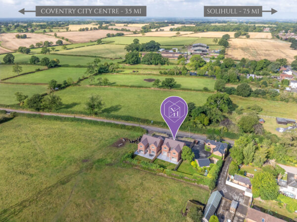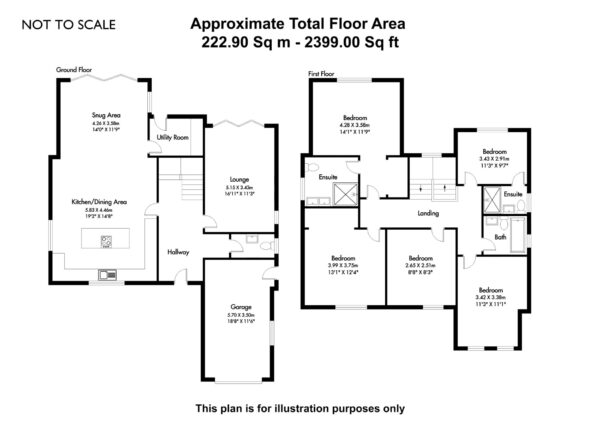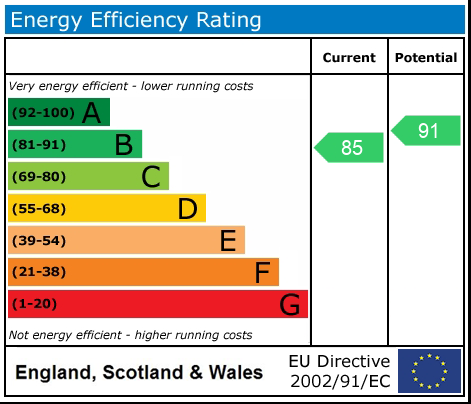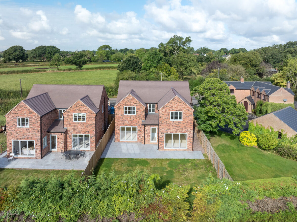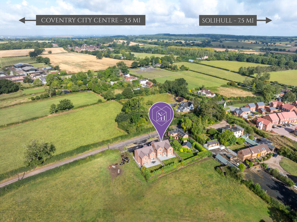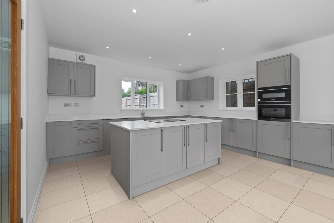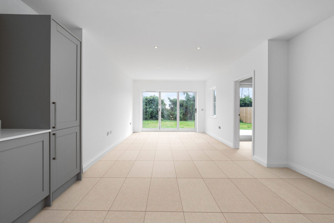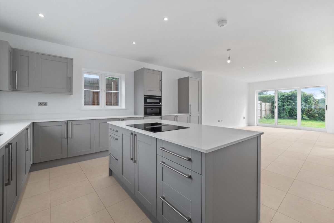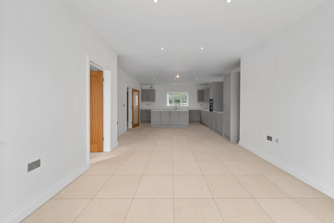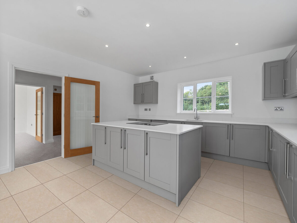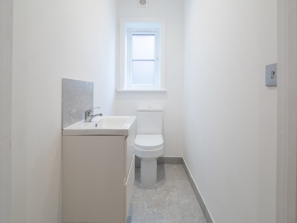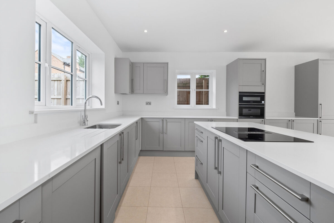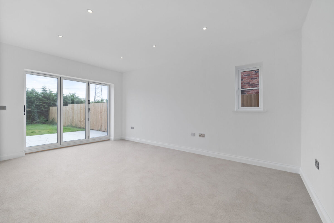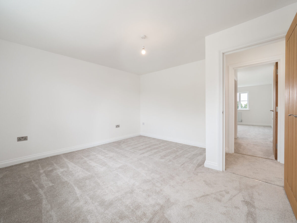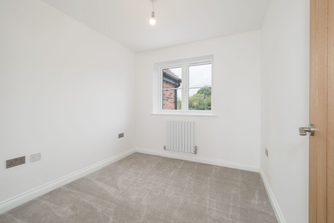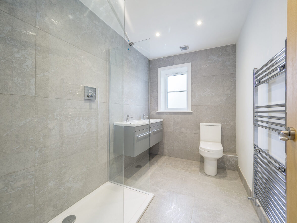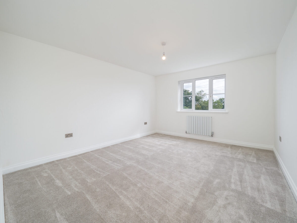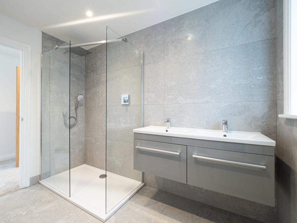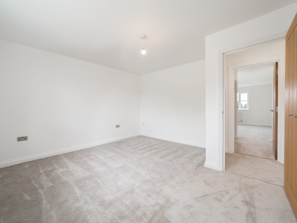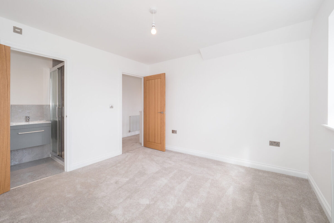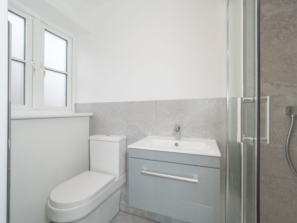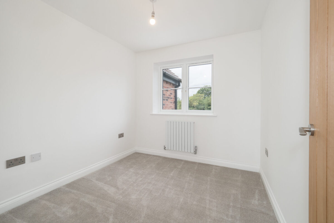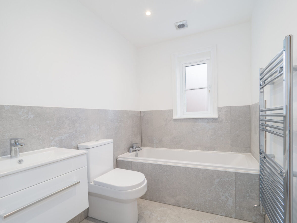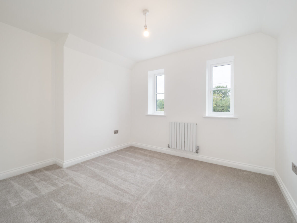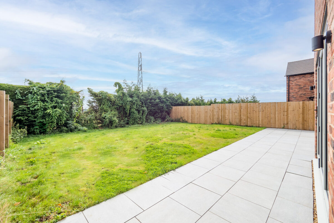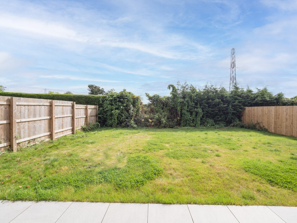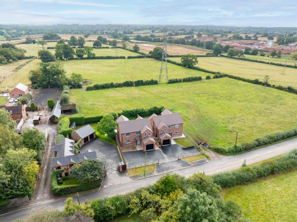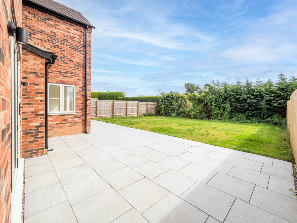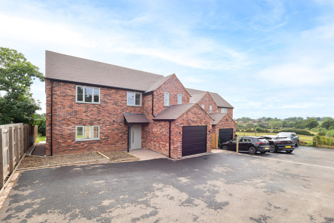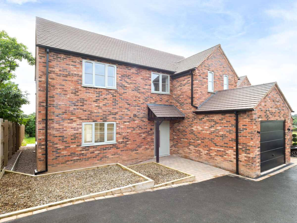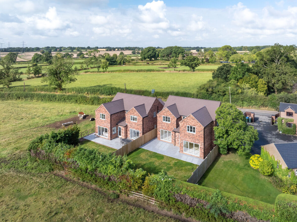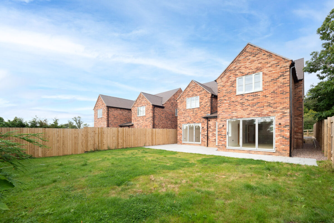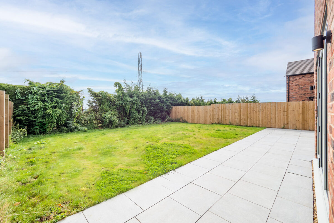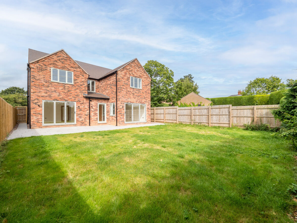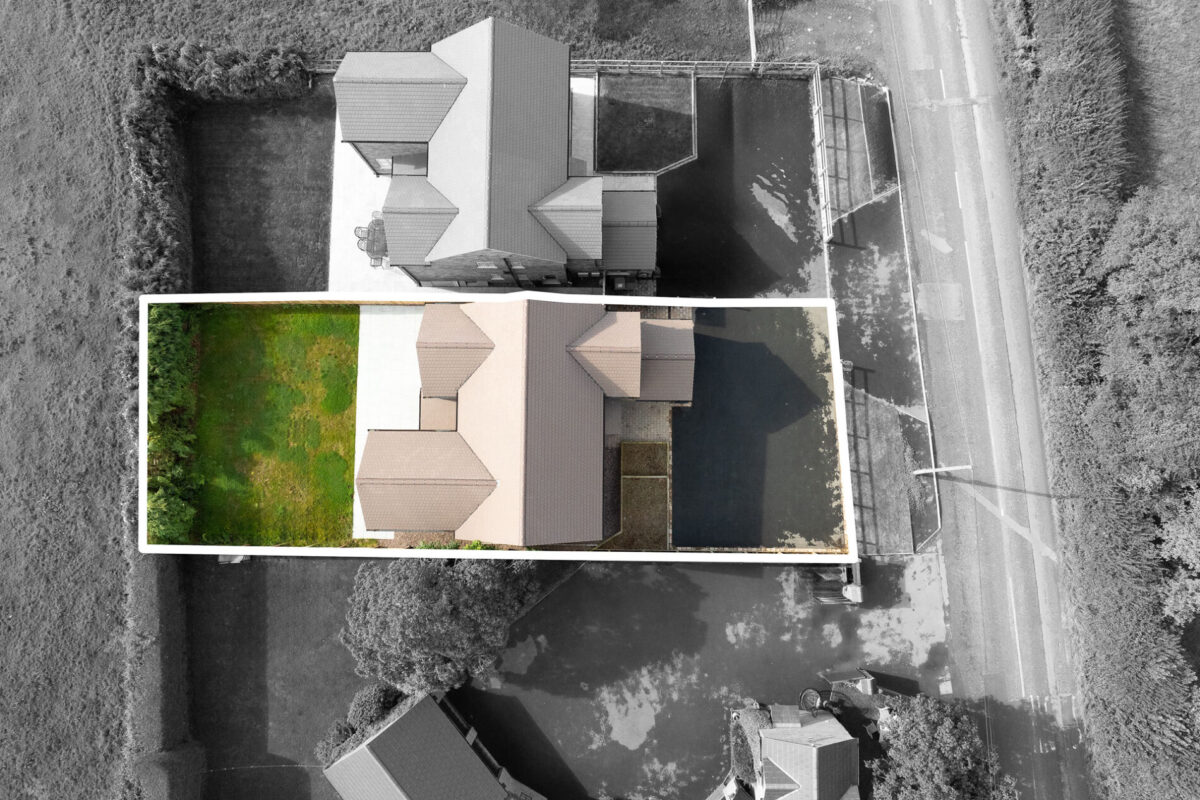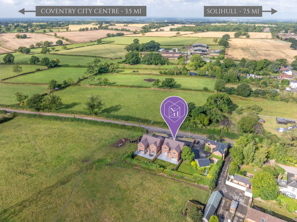Pickford Green Lane, Allesley, CV5
Allesley
£625,000 Offers Over
Property features
- Bespoke new home set within a private drive
- Non estate home with open views to the rear
- 10 years new home warranty
- This home offers buyers the opportunity to be involved in finalising the fixtures and fittings
- This home equates to £270.94 Per SQ FT, making it a 5 star buy
- Stunning open plan kitchen/diner & family area
- Five bedrooms & two ensuites & family bathroom
- Semi rural location, close to Meriden village
- Brand new home boasting nearly 2400 SQ FT of accommodation
Summary
Stunning 5-bed detached new home situated in a semi-rural setting close to Meriden village. Featuring open plan kitchen/diner & family area, utility, lounge, 2 en-suites, and a private garden. Convenient access to A45, Solihull, Coventry, and Birmingham. Launch event 14/09/24. Contact for viewing.Details
Five Star Buy. Welcome to this stunning 5-bedroom detached house, boasting a generous 2399 square feet of accommodation, located in a semi-rural setting close to Meriden village. This brand new bespoke home is set within a private drive, offering a peaceful retreat with open views to the rear.
Upon entering the property, you are greeted by a well-defined hallway leading to a spacious family lounge and a convenient WC. The heart of the home lies in the stunning open plan kitchen/diner and family area, featuring high-quality fixtures and fittings, chrome sockets, and bi-fold doors opening out to the private rear garden. The kitchen is a chef's dream with space for modern appliances and ample storage space. A useful utility room and access from the hallway, to the integral garage providing additional practicality.
The entire downstairs benefits from individually zoned underfloor heating, ensuring comfort throughout the year. Upstairs, you will find five bedrooms, two of which boast en-suite facilities, along with a luxurious family bathroom. Bedroom One and Two feature en-suite facilities with his and hers sinks in the principal bedroom's shower room.
Outside, the property features a tarmacadam driveway providing parking for several vehicles, with the rear of the property offering a fully enclosed private garden, complete with a great patio and a well-maintained lawned area perfect for outdoor enjoyment.
Conveniently located with easy access to the A45 network link and surrounding motorway connections, this home offers a peaceful retreat while maintaining excellent links to Solihull, Coventry, and Birmingham. Meriden village itself, located at the heart of England, presents a range of local amenities, including shops, hotels, restaurants, and inns, all set amidst picturesque open countryside.
Don't miss the opportunity to own this exceptional property which seamlessly blends modern living with tranquil surroundings and easy access to major transport links.
Contact us today to arrange a viewing and experience the lifestyle this home has to offer.
Viewings
Strictly by prior appointment via the selling agent.
Anti-money Laundering Checks (AML)
Regulations require us to conduct identity and AML checks and gather information about every buyer's financial circumstances. These checks are essential in fulfilling our Customer Due Diligence obligations, which must be done before any property can be marked as sold subject to contract. The rules are set by law and enforced by trading standards.
We will start these checks once you have made a provisionally agreeable offer on a property. The cost is £20 (excluding VAT) per person. This fee covers the expense of obtaining relevant data and any necessary manual checks and monitoring. It's paid in advance via our onboarding system, Kotini, and is non-refundable.
Please Note:
1: These particulars do not constitute part or all of an offer or contract. Prospective purchasers and lessees ought to seek their own professional advice.
2: The measurements indicated are supplied for guidance only and as such must be considered incorrect.
3: Potential buyers are advised to re-check the measurements before committing to any expense.
4: Nikki Homes has not tested any apparatus, equipment, fixtures, fittings or services and it is the buyers interests to check the working condition of any appliances.
5. No person in the employment of Nikki Homes has any authority to make or give any representations or warranty whatever in relation to this property on behalf of Nikki Homes, nor enter into any contract on behalf of the Vendor.
6: Nikki Homes has not sought to verify the legal title of the property and the buyers must obtain verification from their solicitor.
Call 01789 532211 for more info or to arrange a viewing
