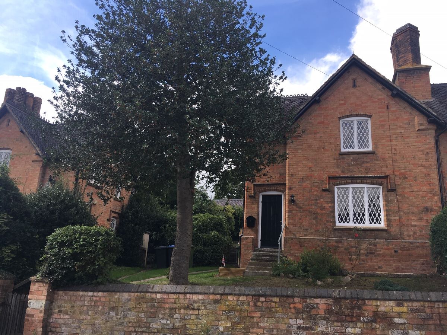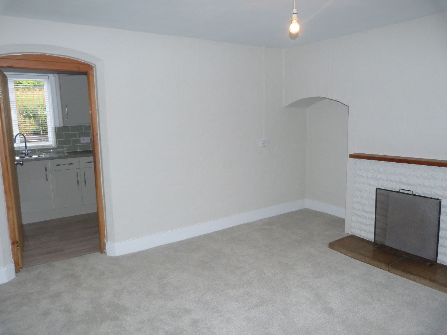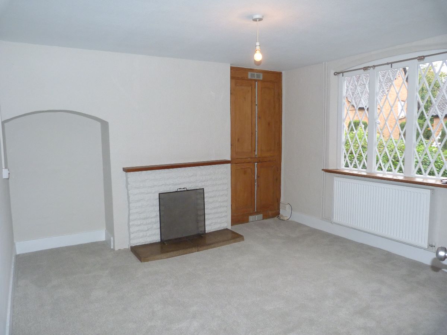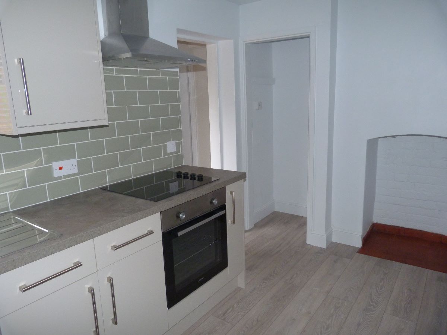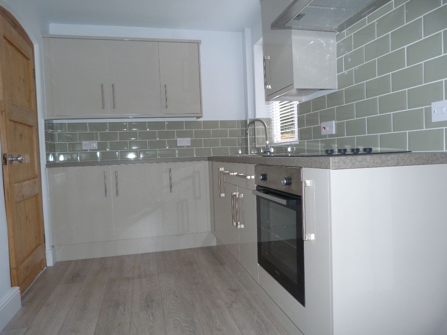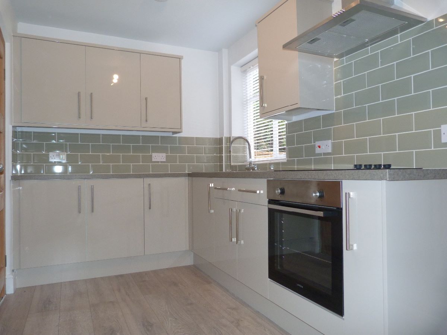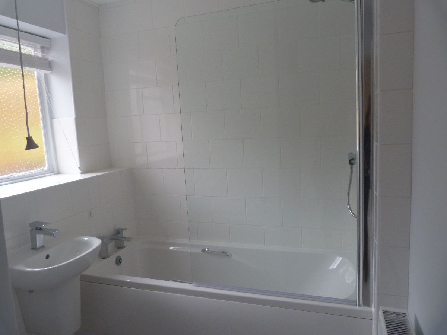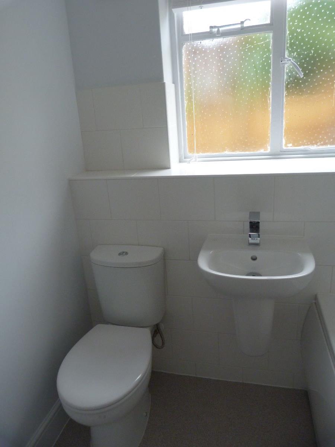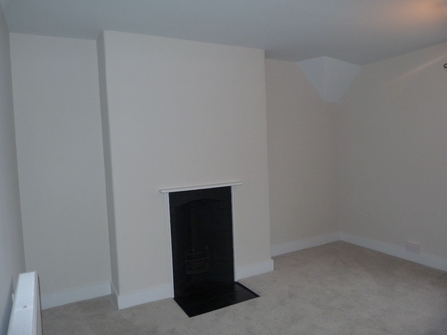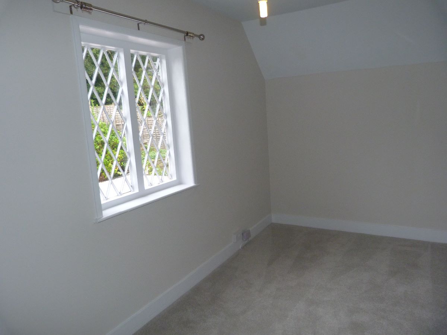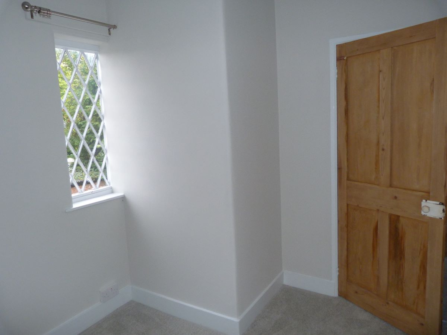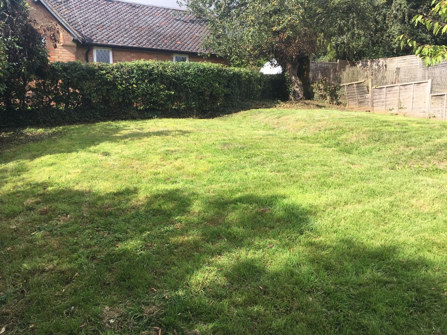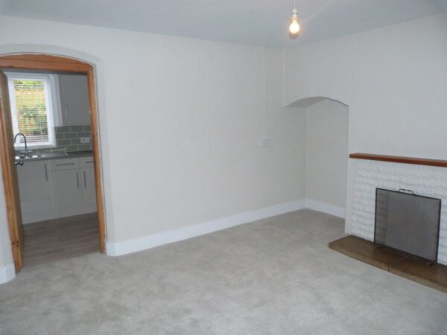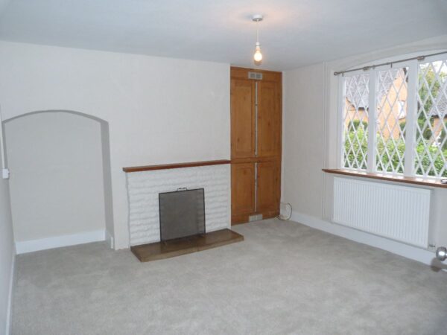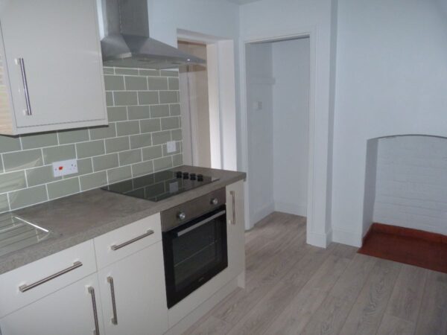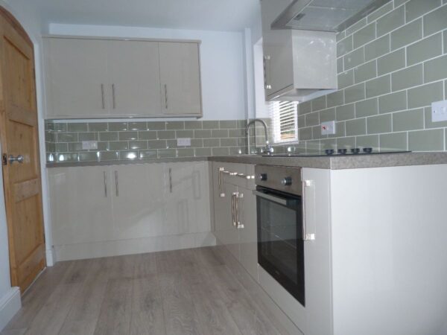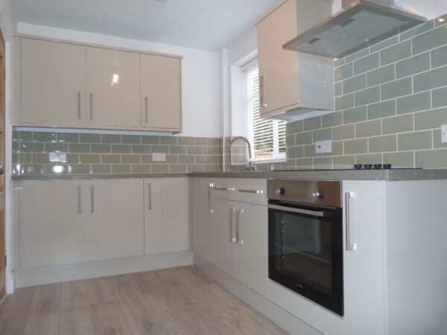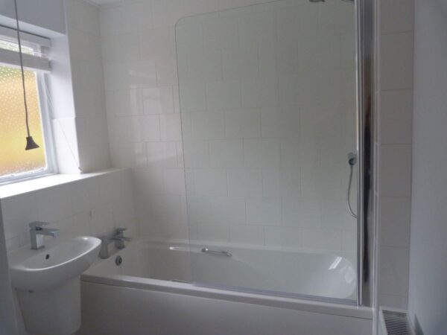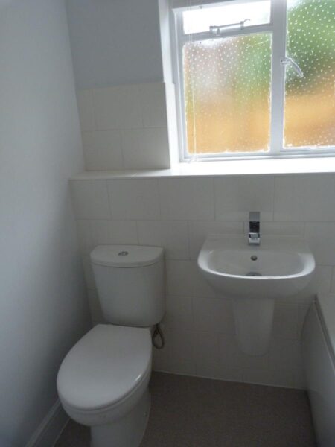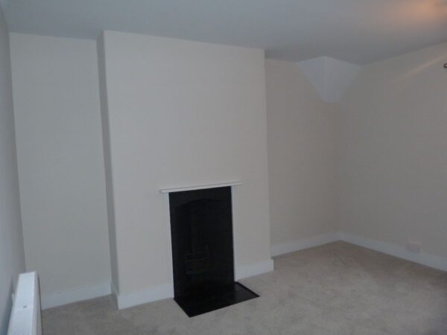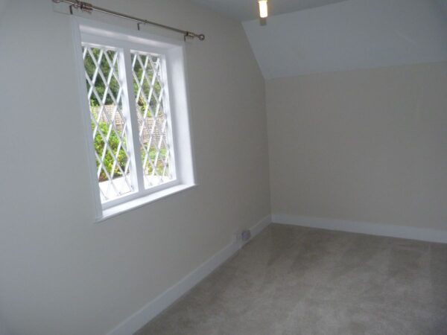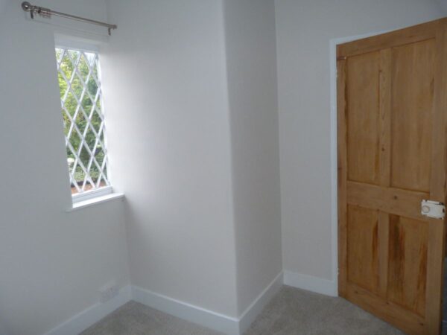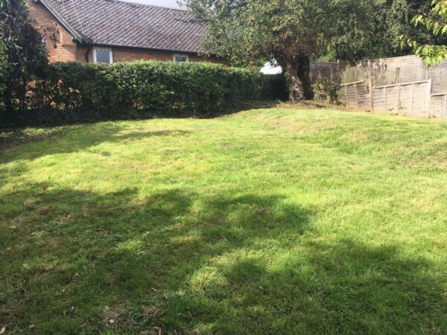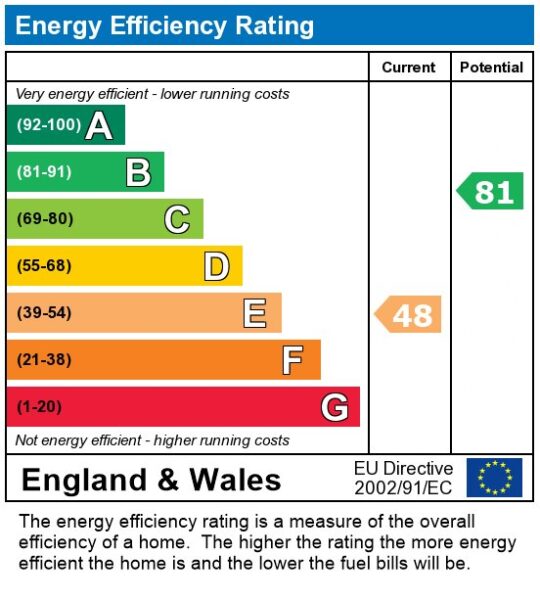Preston On Stour, Preston On Stour, Stratford-Upon-Avon
Stratford-upon-Avon
£1,200 pcm
Summary
A newly refurbished, three bed Victorian cottage, which briefly comprises a fitted kitchen, sitting room, three bedrooms, and downstairs bathroom. The property benefits from an oil fired central heating throughout and a front and back garden. PET FRIENDLYDetails
A newly refurbished, three bed Victorian cottage, which briefly comprises a fitted kitchen, sitting room, three bedrooms, and downstairs bathroom. The property benefits from an oil fired central heating throughout and a front and back garden.
LOCATION AND DESCRIPTION Preston on Stour is a beautiful Warwickshire Village which offers a village shop, Church and Village Hall. Preston is situated one mile from the A3400 and 4 miles south of Stratford upon Avon. Stratford upon Avon offers an extensive range of shopping, social, educational and recreational amenities. In addition, a good road network ensures ease of access to many important centres including Birmingham, Warwick, Leamington Spa, Cheltenham and Oxford. Main line train services run from Moreton in Marsh and Warwick Parkway, and the motorway network with the M5, M6 and M42 linking to the M40 motorway enables fast travel throughout the Midlands conurbation and to London and the South. The National Exhibition Centre, the National Agricultural Centre and Birmingham International Airport and Station are all located within easy travelling distance.
ACCOMMODATION
Approached through a wooden gate by a stone steps and path leading to the front and rear of the property:
Entrance Hall with stone tiled floor and window to the side of the property, stairs leading to the first floor, and door leading to:
Sitting Room 4.2m x 3.8m (13.10ft x 12.4ft) with window to front of the property, feature fireplace, built in cabinets, TV aerial point, radiator and large under stairs storage cupboard 1.57m x 1.17m (5.2ft x 3.8ft).
Fitted Kitchen 3.9m x 2.1 (12.8ft x 6.10ft) with window to the rear of the property, fitted wall and floor units, single drainer sink unit, integrated oven, hob and extractor fan, tiled splashbacks, laminate floor and space for a tall fridge/freezer. Plumbing for a washing machine is located in a cupboard in the back door lobby area.
Downstairs Bathroom 1.85m x 1.96m (6.1ft x 6.4ft) with white suite comprising bath with relief panel, mains overhead shower, matching pedestal wash hand basin, low level WC, tiled floor, pendant light and window to the patio of the property.
On the First Floor
Master Bedroom 4.0m x 3.3m (13ft x 10.10ft), with window to the front of the property, overhead light, radiator and feature fireplace.
Bedroom 2 4.4m x 2.1m (14.3ft x 6.11ft), with window to the rear of the property, overhead light, radiator and storage cupboard
Bedroom 3 2.9m x 2.3m (9.5ft x 7.8ft), with window to the side of the property, overhead light and radiator.
OUTSIDE
Gardens
The property has a lawned fore garden and a private patio and raised lawn to the rear along with a coalshed.
GENERAL DESCRIPTION
Services
Mains services including electricity, water and drainage are connected to the property. A telephone may be connected subject to the usual British Telecom transfer regulations. Heating is by way of an oil fired central heating system, with the boiler located externally.
Assessment
The property is assessed under the Council Tax Band C (£1,669.06 - 2019/2020 Stratford upon Avon District Council).
Rent The property is to be let by an Assured Shorthold Tenancy subject to satisfactory references at £950 per calendar month payable in advance, exclusive of all outgoings.
Deposit: £1,096
Holding Deposit: £219.23
