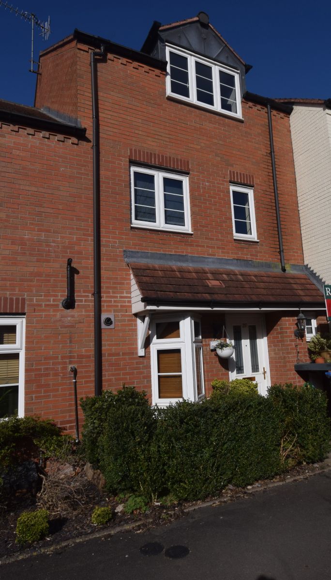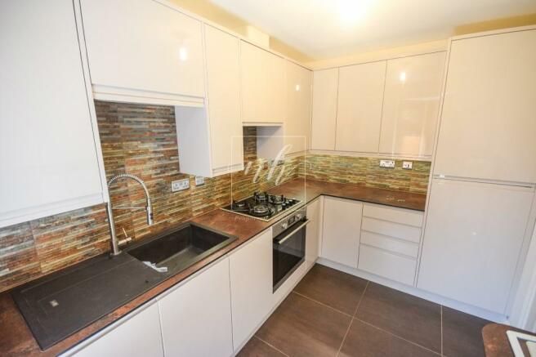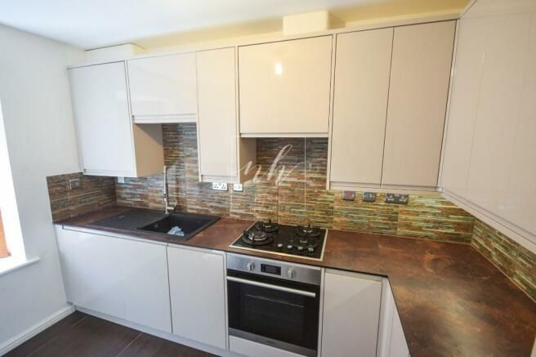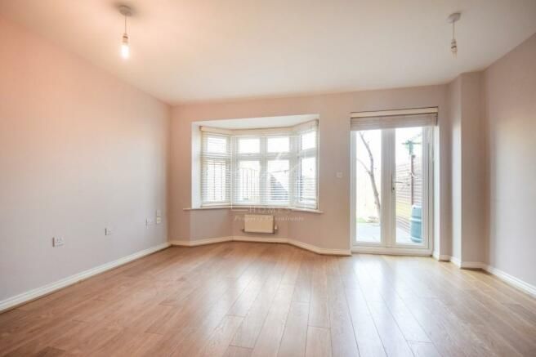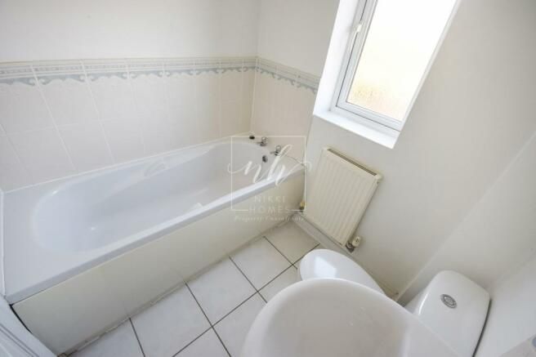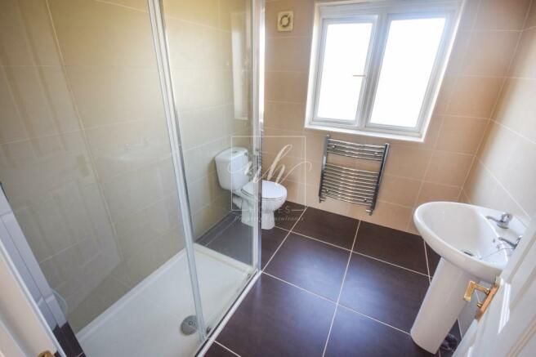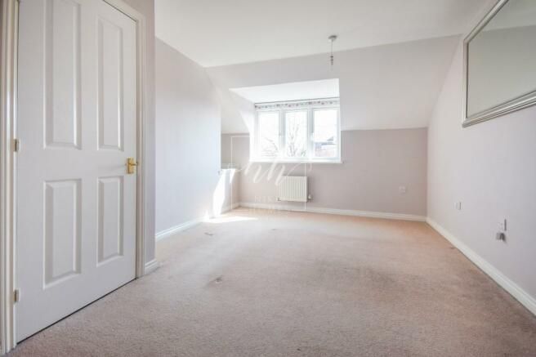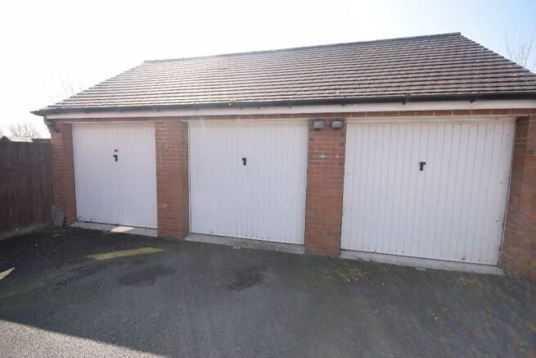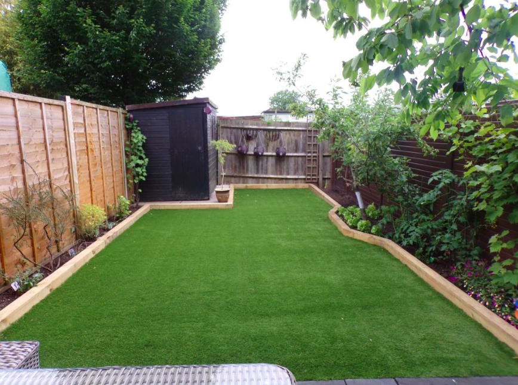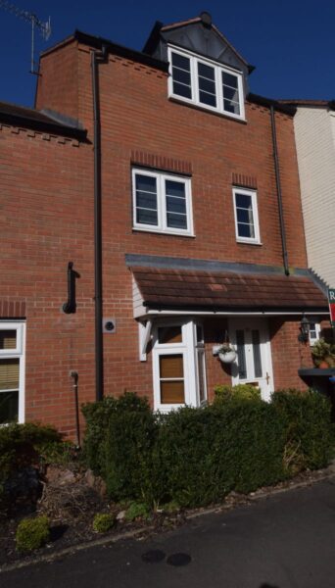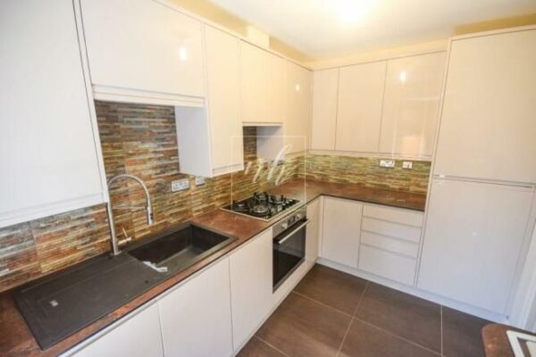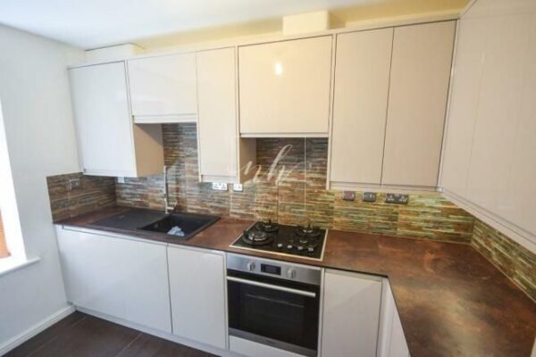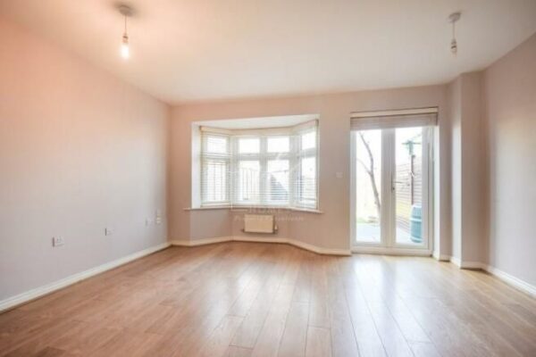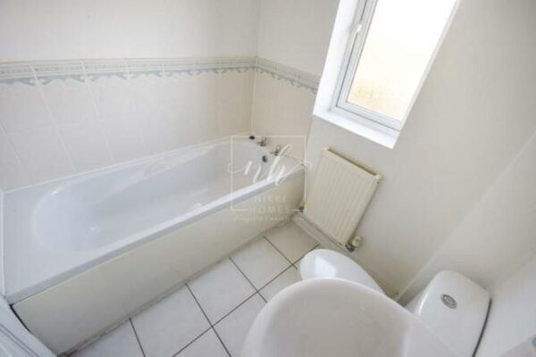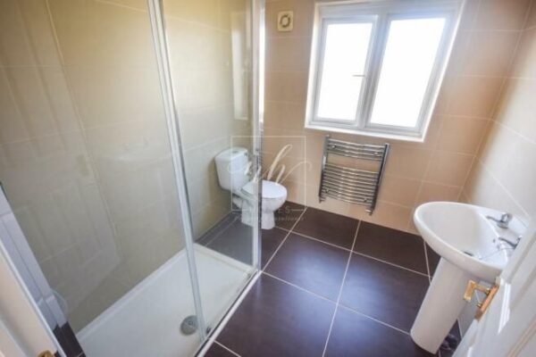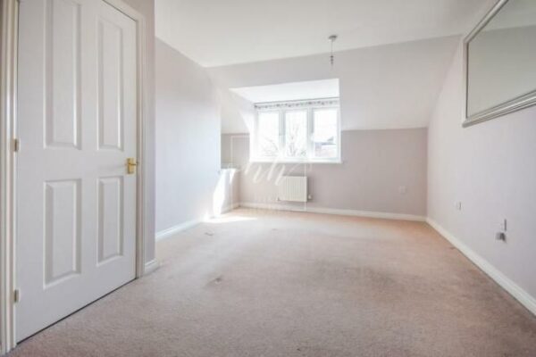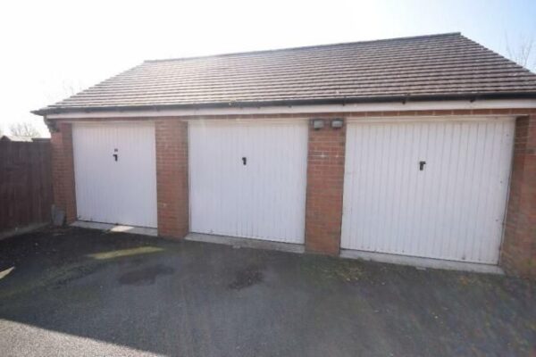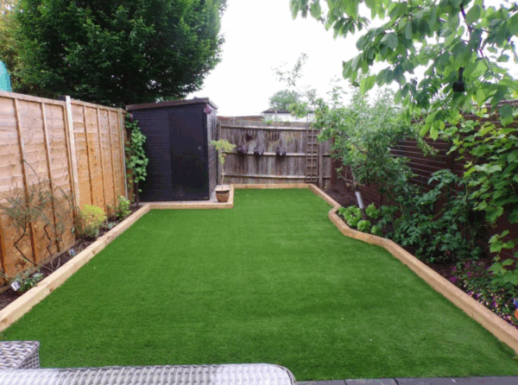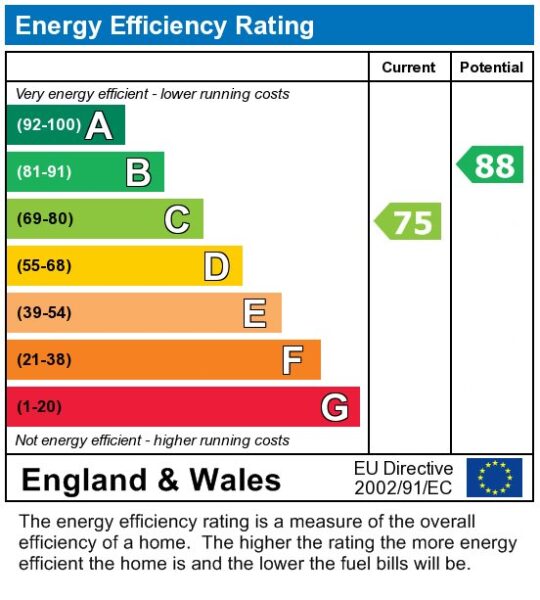Corelli Close, Stratford-upon-Avon
Stratford-upon-Avon
£1,250 pcm
Summary
*Available February*A well presented four bedroom home arranged over three floors which offers two double bedrooms, two single bedrooms, kitchen, bathroom, family room, downstairs WC, good sized garden and a garage.
The kitchen itself has been updated and comes complete with fitted appliances.
Details
A well presented four bedroom home arranged over three floors which offers two double bedrooms, two single bedrooms, kitchen, bathroom, family room, downstairs WC, good sized garden and a garage.
The kitchen itself has been updated and comes complete with fitted appliances.
The garden benefits from an Indian Sandstone patio area and a low maintenance artificial lawn.
Not to be missed, this property is perfect for a family , or even perhaps a younger couple..
Situated north of Stratford Upon Avon, Corelli Close is approximately 1.5 miles from the town centre and offers easy access to motorway links and local amenities.
Entrance hallway
0' x 0' (0m x 0m)
Laminate flooring and stairs rising to the first floor
Cloakroom
3'2" x 5'3" (0.97m x 1.6m)
White suite allowing a low level w.c and wash hand basin. Double glazed obscure window to the side elevation.
Kitchen Breakfast
7'2" x 10'2" (2.18m x 3.1m)
The kitchen offers solid Zenith work tops, stainless steel sink, double USB sockets, recently refitted units with soft close doors and also includes an Integrated fridge, freezer, washing machine and gas hob with electric fan oven. Tiling to the floor, a radiator and a double glazed window to the front elevation.
Sitting Room
14'1" x 12' (4.29m x 3.66m)
Good sized family room with laminate flooring and UPVC patio doors opening onto the Indian Sandstone patio area. A light and airy room which also includes a recently re tiled storage cupboard. Radiator and a bay window to the front elevation.
Landing
0' x 0' (0m x 0m)
Landing space to the first floor leading to the second and third bedrooms as well as the family bathroom.
Bedroom Two
8' x 13'2" (2.44m x 4.01m)
Double bedroom with views to the rear garden. Radiator and double glazed window to the rear elevation.
Bedroom Three
8' x 9' (2.44m x 2.74m)
Single bedroom which could also be used as a study or office space. Radiator and double glazed window to the front elevation.
Landing two
0' x 0' (0m x 0m)
Second floor landing space with cream carpet leading to the master bedroom with en suite and fourth bedroom/nursery
Master Bedroom
14'5" x 14'4" (4.4m x 4.37m)
The master bedroom features an en suite shower room and currently accommodates a Super King sized bed along with extra furniture. This room also has double USB sockets. Radiator and double glazed window to the front elevation.
Bedroom Four
7' x 7'7" (2.13m x 2.31m)
Single bedroom with radiator and window to the rear elevation.
Bathroom
5'10" x 6' (1.77m x 1.83m)
Double glazed window. Radiator. Panelled bath, pedestal sink.
En-suite Shower Room
7' x 7'7" (2.14m x 2.31m)
En suite comprises of a double shower enclosure, Heated towel rail and tiling to the floor.
Rear Garden
0' x 0' (0m x 0m)
Indian Sandstone patio in addition to an easily maintained artificial lawn area.
Garage
0' x 0' (0m x 0m)
Separate garage and additional parking space. There is also loft access in the garage with electric.
Council Tax Band - E
Available - February
Council Tax Band: E
Deposit: £1,263
